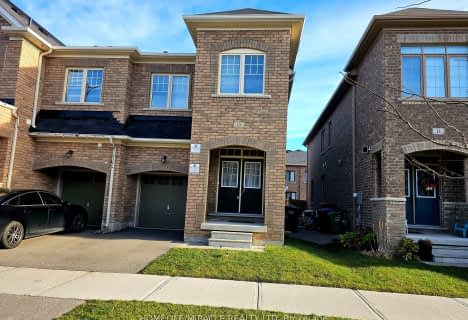Car-Dependent
- Almost all errands require a car.
11
/100
Somewhat Bikeable
- Most errands require a car.
32
/100

St Stephen Separate School
Elementary: Catholic
2.02 km
St. Lucy Catholic Elementary School
Elementary: Catholic
2.14 km
St. Josephine Bakhita Catholic Elementary School
Elementary: Catholic
1.08 km
Burnt Elm Public School
Elementary: Public
1.71 km
St Rita Elementary School
Elementary: Catholic
2.03 km
Brisdale Public School
Elementary: Public
2.75 km
Jean Augustine Secondary School
Secondary: Public
6.17 km
Parkholme School
Secondary: Public
2.54 km
Heart Lake Secondary School
Secondary: Public
4.09 km
St. Roch Catholic Secondary School
Secondary: Catholic
6.17 km
Fletcher's Meadow Secondary School
Secondary: Public
2.85 km
St Edmund Campion Secondary School
Secondary: Catholic
3.20 km
-
Chinguacousy Park
Central Park Dr (at Queen St. E), Brampton ON L6S 6G7 9.27km -
Lake Aquitaine Park
2750 Aquitaine Ave, Mississauga ON L5N 3S6 16.52km -
Castlebridge Park
Mississauga ON 19.12km
-
Scotiabank
10631 Chinguacousy Rd (at Sandalwood Pkwy), Brampton ON L7A 0N5 3.06km -
Scotiabank
66 Quarry Edge Dr (at Bovaird Dr.), Brampton ON L6V 4K2 4.89km -
CIBC
380 Bovaird Dr E, Brampton ON L6Z 2S6 4.86km












