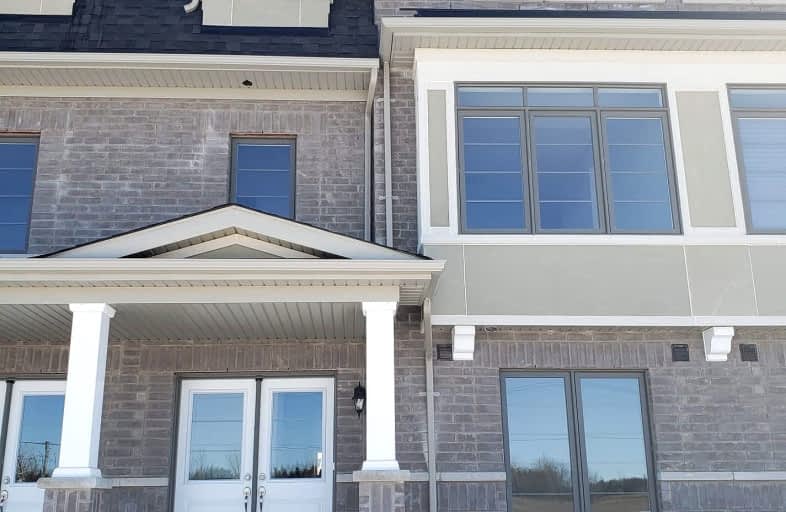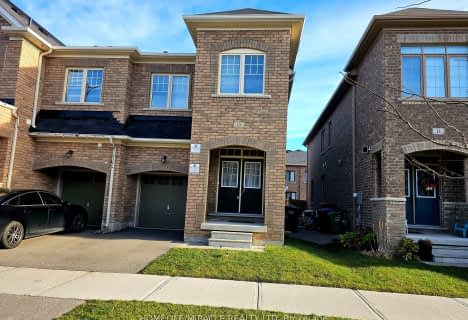Car-Dependent
- Almost all errands require a car.
Some Transit
- Most errands require a car.
Somewhat Bikeable
- Most errands require a car.

Dolson Public School
Elementary: PublicSt. Aidan Catholic Elementary School
Elementary: CatholicSt. Lucy Catholic Elementary School
Elementary: CatholicSt. Josephine Bakhita Catholic Elementary School
Elementary: CatholicBrisdale Public School
Elementary: PublicRowntree Public School
Elementary: PublicJean Augustine Secondary School
Secondary: PublicParkholme School
Secondary: PublicHeart Lake Secondary School
Secondary: PublicSt. Roch Catholic Secondary School
Secondary: CatholicFletcher's Meadow Secondary School
Secondary: PublicSt Edmund Campion Secondary School
Secondary: Catholic-
Parr Lake Park
Vodden Ave, Brampton ON 8.23km -
Cedarvale Park
8th Line (Maple), Ontario 9.35km -
Silver Creek Conservation Area
13500 Fallbrook Trail, Halton Hills ON 10.02km
-
Localcoin Bitcoin ATM - PIK N GO SHOPPE
10886 Hurontario St, Brampton ON L7A 3R9 2.93km -
TD Bank Financial Group
150 Sandalwood Pky E (Conastoga Road), Brampton ON L6Z 1Y5 4.3km -
CIBC
380 Bovaird Dr E, Brampton ON L6Z 2S6 5.43km
- 4 bath
- 4 bed
- 2000 sqft
109 Donald Ficht Crescent, Brampton, Ontario • L7A 5H7 • Brampton West
- 4 bath
- 4 bed
- 2000 sqft
65 Donald Ficht Crescent, Brampton, Ontario • L7A 5H6 • Northwest Brampton














