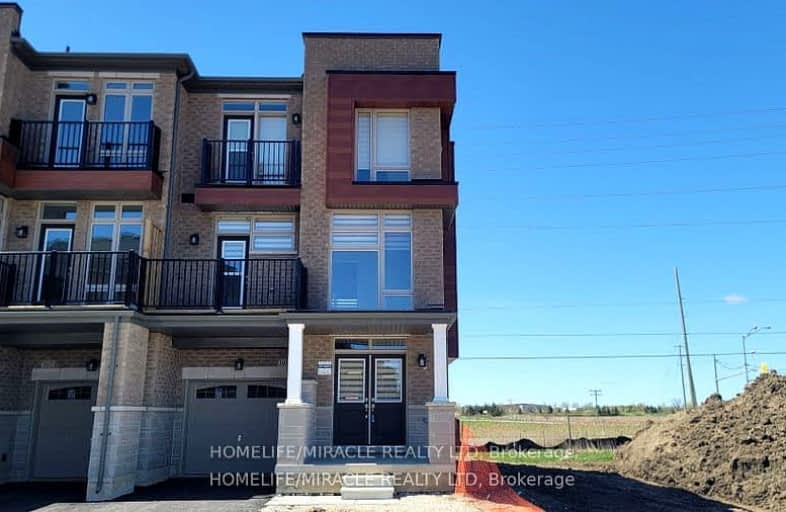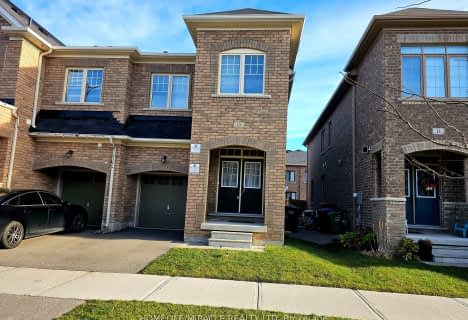Car-Dependent
- Almost all errands require a car.
Some Transit
- Most errands require a car.
Somewhat Bikeable
- Most errands require a car.

Dolson Public School
Elementary: PublicSt. Daniel Comboni Catholic Elementary School
Elementary: CatholicAlloa Public School
Elementary: PublicSt. Aidan Catholic Elementary School
Elementary: CatholicSt. Bonaventure Catholic Elementary School
Elementary: CatholicBrisdale Public School
Elementary: PublicJean Augustine Secondary School
Secondary: PublicParkholme School
Secondary: PublicSt. Roch Catholic Secondary School
Secondary: CatholicChrist the King Catholic Secondary School
Secondary: CatholicFletcher's Meadow Secondary School
Secondary: PublicSt Edmund Campion Secondary School
Secondary: Catholic-
Peel Village Park
Brampton ON 10.54km -
Chinguacousy Park
Central Park Dr (at Queen St. E), Brampton ON L6S 6G7 11.96km -
Meadowvale Conservation Area
1081 Old Derry Rd W (2nd Line), Mississauga ON L5B 3Y3 13.05km
-
TD Bank Financial Group
10908 Hurontario St, Brampton ON L7A 3R9 5.43km -
TD Bank Financial Group
9435 Mississauga Rd, Brampton ON L6X 0Z8 6.08km -
CIBC
380 Bovaird Dr E, Brampton ON L6Z 2S6 7.33km
- 4 bath
- 4 bed
- 2000 sqft
65 Donald Ficht Crescent, Brampton, Ontario • L7A 5H6 • Northwest Brampton














