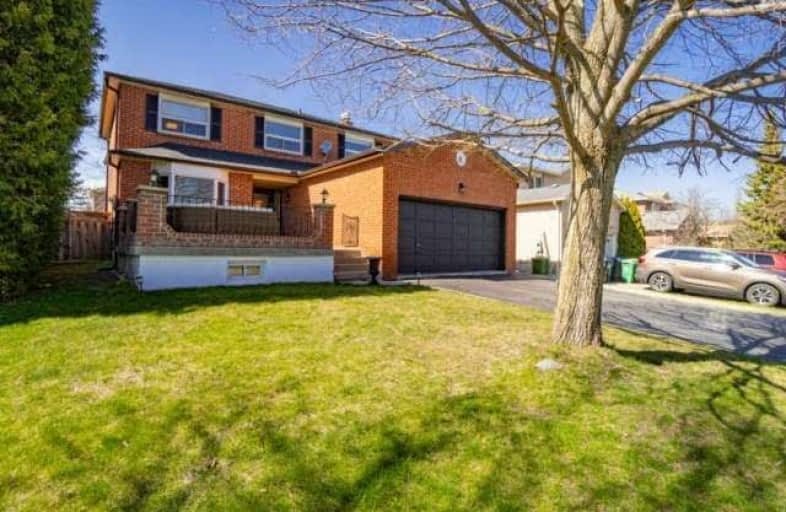Sold on Jun 26, 2020
Note: Property is not currently for sale or for rent.

-
Type: Detached
-
Style: 2-Storey
-
Size: 2000 sqft
-
Lot Size: 48.52 x 118.11 Feet
-
Age: 31-50 years
-
Taxes: $4,722 per year
-
Days on Site: 37 Days
-
Added: May 20, 2020 (1 month on market)
-
Updated:
-
Last Checked: 2 months ago
-
MLS®#: W4765714
-
Listed By: Re/max west realty inc., brokerage
Great Opportunity On Bolton's North Hill - Walking Distance To Schools & Trails. This 4+1 Bdrm 4 Wshrm 2- Storey Home Is Perfect For Any Family! Updated Kitchen And Bathrooms, Hardwood Floors On Main, Walkout From Kitchen, Garage Access From Laundry/Mudroom, Beautiful Oversized Front Terrace, Finished Basement With 5th Bedroom, Wshrm, Large Recreation Room, Rough-In For Kitchen And A Huge Cold Room That Can Easily Be Converted Into Additional Living Space.
Extras
Ss Fridge,Cooktop,Sep Oven,B/I Dishwasher. Front Loading Clothes Washer/Dryer('19),Central Vac & Equip,Gdo & Remotes,Garden Shed,All Elfs,All Window Coverings,Windows(Updtd),Roof (19),Furnace(10+), Ac-Appr$53/Mth&Hwt-Appr$24/Mth(Rental),
Property Details
Facts for 8 Saint Michaels Crescent, Caledon
Status
Days on Market: 37
Last Status: Sold
Sold Date: Jun 26, 2020
Closed Date: Jul 31, 2020
Expiry Date: Aug 20, 2020
Sold Price: $875,000
Unavailable Date: Jun 26, 2020
Input Date: May 20, 2020
Property
Status: Sale
Property Type: Detached
Style: 2-Storey
Size (sq ft): 2000
Age: 31-50
Area: Caledon
Community: Bolton North
Availability Date: Tbd
Inside
Bedrooms: 4
Bedrooms Plus: 1
Bathrooms: 4
Kitchens: 1
Rooms: 8
Den/Family Room: Yes
Air Conditioning: Central Air
Fireplace: Yes
Washrooms: 4
Building
Basement: Finished
Heat Type: Forced Air
Heat Source: Gas
Exterior: Brick
Water Supply: Municipal
Special Designation: Unknown
Other Structures: Garden Shed
Parking
Driveway: Private
Garage Spaces: 2
Garage Type: Built-In
Covered Parking Spaces: 4
Total Parking Spaces: 6
Fees
Tax Year: 2019
Tax Legal Description: Pcl 105-1, Sec 43M649; Lt 105, Pl 43M649; S/T Lt6
Taxes: $4,722
Highlights
Feature: Fenced Yard
Feature: Library
Feature: Place Of Worship
Feature: Public Transit
Feature: School
Land
Cross Street: Columbia Way And Hig
Municipality District: Caledon
Fronting On: North
Pool: None
Sewer: Sewers
Lot Depth: 118.11 Feet
Lot Frontage: 48.52 Feet
Additional Media
- Virtual Tour: https://unbranded.mediatours.ca/property/8-st-michaels-crescent-bolton/
Rooms
Room details for 8 Saint Michaels Crescent, Caledon
| Type | Dimensions | Description |
|---|---|---|
| Kitchen Main | 3.41 x 5.35 | Granite Counter, W/O To Deck, Stainless Steel Appl |
| Dining Main | 3.37 x 3.30 | Hardwood Floor, O/Looks Living, Window |
| Living Main | 4.90 x 3.30 | Hardwood Floor, O/Looks Dining, Bay Window |
| Family Main | 3.27 x 4.67 | Hardwood Floor, Fireplace, Pot Lights |
| Master 2nd | 3.71 x 4.80 | 3 Pc Ensuite, W/I Closet, Broadloom |
| 2nd Br 2nd | 3.82 x 3.27 | Closet, Window, Broadloom |
| 3rd Br 2nd | 2.62 x 2.96 | Closet, Window, Broadloom |
| 4th Br 2nd | 3.39 x 3.28 | Closet, Window, Broadloom |
| Rec Bsmt | 4.92 x 6.65 | Fireplace, Pot Lights, Laminate |
| Games Bsmt | 4.92 x 6.65 | Pot Lights, Window, Laminate |
| 5th Br Bsmt | 4.43 x 3.41 | Closet, Window, Laminate |
| XXXXXXXX | XXX XX, XXXX |
XXXX XXX XXXX |
$XXX,XXX |
| XXX XX, XXXX |
XXXXXX XXX XXXX |
$XXX,XXX | |
| XXXXXXXX | XXX XX, XXXX |
XXXXXXX XXX XXXX |
|
| XXX XX, XXXX |
XXXXXX XXX XXXX |
$XXX,XXX | |
| XXXXXXXX | XXX XX, XXXX |
XXXX XXX XXXX |
$XXX,XXX |
| XXX XX, XXXX |
XXXXXX XXX XXXX |
$XXX,XXX |
| XXXXXXXX XXXX | XXX XX, XXXX | $875,000 XXX XXXX |
| XXXXXXXX XXXXXX | XXX XX, XXXX | $899,900 XXX XXXX |
| XXXXXXXX XXXXXXX | XXX XX, XXXX | XXX XXXX |
| XXXXXXXX XXXXXX | XXX XX, XXXX | $969,000 XXX XXXX |
| XXXXXXXX XXXX | XXX XX, XXXX | $678,000 XXX XXXX |
| XXXXXXXX XXXXXX | XXX XX, XXXX | $699,900 XXX XXXX |

Holy Family School
Elementary: CatholicEllwood Memorial Public School
Elementary: PublicJames Bolton Public School
Elementary: PublicAllan Drive Middle School
Elementary: PublicSt Nicholas Elementary School
Elementary: CatholicSt. John Paul II Catholic Elementary School
Elementary: CatholicRobert F Hall Catholic Secondary School
Secondary: CatholicHumberview Secondary School
Secondary: PublicSt. Michael Catholic Secondary School
Secondary: CatholicCardinal Ambrozic Catholic Secondary School
Secondary: CatholicMayfield Secondary School
Secondary: PublicCastlebrooke SS Secondary School
Secondary: Public- 3 bath
- 4 bed
3 Jack Kenny Court, Caledon, Ontario • L7E 2M5 • Bolton West
- 4 bath
- 4 bed
- 1500 sqft
31 Knoll Haven Circle, Caledon, Ontario • L7E 2V5 • Bolton North




