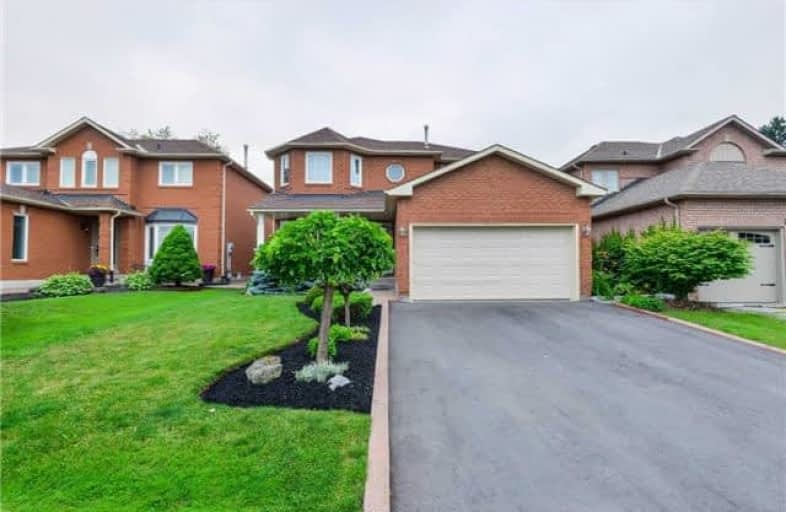Sold on Aug 01, 2018
Note: Property is not currently for sale or for rent.

-
Type: Detached
-
Style: 2-Storey
-
Size: 2000 sqft
-
Lot Size: 42.65 x 115.75 Feet
-
Age: No Data
-
Taxes: $4,814 per year
-
Days on Site: 33 Days
-
Added: Sep 07, 2019 (1 month on market)
-
Updated:
-
Last Checked: 3 months ago
-
MLS®#: W4177012
-
Listed By: Royal lepage your community realty, brokerage
Welcome To One Of Bolton's Most Prestigious Neighbourhoods! Meticulously Maintained By Original Owner. Enjoy This 4 Bedroom, 3 Bath Home W Large Rooms, Huge Master Bedroom W 5 Pce Ensuite & W/I Closet, Grand Entrance, Open Concept Kitchen W Plenty Of Storage & Walk-Out To Patio, Garage Entrance Into Main Floor Laundry Perfect For Your Mudroom Dreams! Truly The Perfect Family Home!
Extras
All Elfs & Window Coverings, Fully Fenced & Landscaped Yard W New Fence, All Appliances.
Property Details
Facts for 8 Strawberry Hill Court, Caledon
Status
Days on Market: 33
Last Status: Sold
Sold Date: Aug 01, 2018
Closed Date: Sep 14, 2018
Expiry Date: Sep 30, 2018
Sold Price: $785,000
Unavailable Date: Aug 01, 2018
Input Date: Jun 29, 2018
Property
Status: Sale
Property Type: Detached
Style: 2-Storey
Size (sq ft): 2000
Area: Caledon
Community: Bolton East
Availability Date: Tbd
Inside
Bedrooms: 4
Bathrooms: 3
Kitchens: 1
Rooms: 10
Den/Family Room: Yes
Air Conditioning: Central Air
Fireplace: Yes
Laundry Level: Main
Washrooms: 3
Building
Basement: Unfinished
Heat Type: Forced Air
Heat Source: Gas
Exterior: Brick
Water Supply: Municipal
Special Designation: Unknown
Parking
Driveway: Private
Garage Spaces: 2
Garage Type: Attached
Covered Parking Spaces: 3
Total Parking Spaces: 5
Fees
Tax Year: 2018
Tax Legal Description: Pcl 14-1 Sec 43M1090 Lt 14 Pl 43M1090 S/Ta**
Taxes: $4,814
Land
Cross Street: Hwy 50 / Allan Dr
Municipality District: Caledon
Fronting On: East
Pool: None
Sewer: Sewers
Lot Depth: 115.75 Feet
Lot Frontage: 42.65 Feet
Additional Media
- Virtual Tour: http://unbranded.mediatours.ca/property/8-strawberry-hill-court-bolton/
Rooms
Room details for 8 Strawberry Hill Court, Caledon
| Type | Dimensions | Description |
|---|---|---|
| Living Main | 4.88 x 3.35 | Combined W/Dining, Large Window |
| Dining Main | 3.66 x 3.35 | Combined W/Living, Coffered Ceiling |
| Kitchen Main | 3.04 x 2.93 | O/Looks Backyard |
| Breakfast Main | 3.69 x 3.35 | Combined W/Kitchen, W/O To Yard |
| Family Main | 4.87 x 3.35 | Fireplace |
| Library Main | 2.74 x 3.35 | |
| Master 2nd | 4.57 x 6.43 | 5 Pc Ensuite, W/I Closet |
| 2nd Br 2nd | 3.05 x 3.35 | Closet |
| 3rd Br 2nd | 3.78 x 3.35 | Closet |
| 4th Br 2nd | 3.09 x 3.35 | Closet |
| XXXXXXXX | XXX XX, XXXX |
XXXX XXX XXXX |
$XXX,XXX |
| XXX XX, XXXX |
XXXXXX XXX XXXX |
$XXX,XXX |
| XXXXXXXX XXXX | XXX XX, XXXX | $785,000 XXX XXXX |
| XXXXXXXX XXXXXX | XXX XX, XXXX | $788,800 XXX XXXX |

Holy Family School
Elementary: CatholicEllwood Memorial Public School
Elementary: PublicSt John the Baptist Elementary School
Elementary: CatholicJames Bolton Public School
Elementary: PublicAllan Drive Middle School
Elementary: PublicSt. John Paul II Catholic Elementary School
Elementary: CatholicHumberview Secondary School
Secondary: PublicSt. Michael Catholic Secondary School
Secondary: CatholicSandalwood Heights Secondary School
Secondary: PublicCardinal Ambrozic Catholic Secondary School
Secondary: CatholicMayfield Secondary School
Secondary: PublicCastlebrooke SS Secondary School
Secondary: Public

