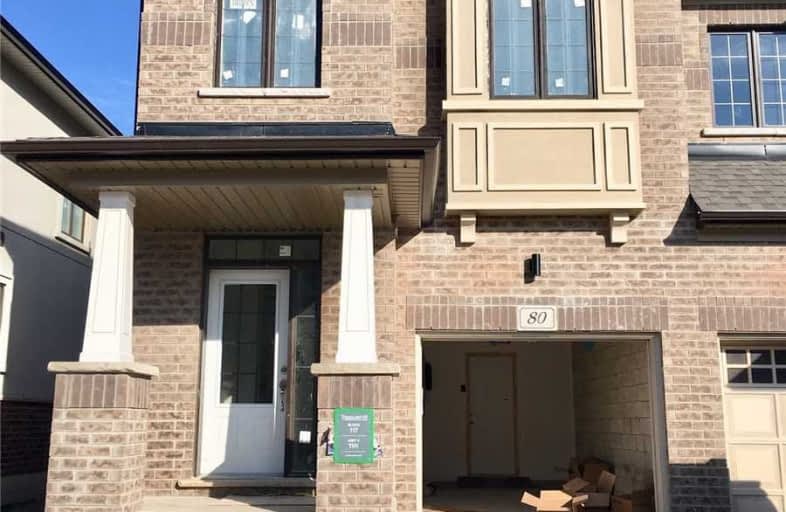Sold on Jan 17, 2019
Note: Property is not currently for sale or for rent.

-
Type: Att/Row/Twnhouse
-
Style: 2-Storey
-
Size: 1500 sqft
-
Lot Size: 23.56 x 113 Feet
-
Age: New
-
Days on Site: 43 Days
-
Added: Dec 05, 2018 (1 month on market)
-
Updated:
-
Last Checked: 2 months ago
-
MLS®#: W4317129
-
Listed By: Homelife/metropark realty inc., brokerage
Beautiful New Freehold End Unit Townhome On Premium Lot In Caledon's Finest And Newest Community Of Southfield Meadows. Fully Upgraded & Almost 2,000 Sq Ft Family Home With Soaring Ceiling Height On Main Floor, Large Eat-In Kitchen With Breakfast Bar, Open Concept Great Room With Sliding Door To Your Backyard, 2nd Floor Laundry, His And Hers Walk-Ins, Spa Like Master Ensuite And More! Close To The Hwy 410, New Schools And More!
Extras
White Electric Stove, Fridge, D/W, Front Loading W/D, Alarm System With 1 Year Monitoring, Cvac System Installed, Belt Drive Grg Dr Opener, Energy Star Certified. Nature Inspired Neighborhood, Next To Hwy 410 & Beautiful Heart Lake.
Property Details
Facts for 80 Doris Pawley Crescent, Caledon
Status
Days on Market: 43
Last Status: Sold
Sold Date: Jan 17, 2019
Closed Date: Mar 22, 2019
Expiry Date: Apr 01, 2019
Sold Price: $668,000
Unavailable Date: Jan 17, 2019
Input Date: Dec 05, 2018
Property
Status: Sale
Property Type: Att/Row/Twnhouse
Style: 2-Storey
Size (sq ft): 1500
Age: New
Area: Caledon
Community: Rural Caledon
Availability Date: February 2019
Inside
Bedrooms: 3
Bathrooms: 3
Kitchens: 1
Rooms: 6
Den/Family Room: No
Air Conditioning: None
Fireplace: No
Laundry Level: Upper
Central Vacuum: Y
Washrooms: 3
Building
Basement: Full
Heat Type: Forced Air
Heat Source: Gas
Exterior: Brick
Water Supply: Municipal
Special Designation: Unknown
Parking
Driveway: Private
Garage Spaces: 1
Garage Type: Built-In
Covered Parking Spaces: 2
Fees
Tax Year: 2018
Tax Legal Description: Block 117 Th 1
Highlights
Feature: Golf
Feature: Hospital
Feature: Park
Feature: Place Of Worship
Feature: Rec Centre
Feature: School
Land
Cross Street: Hwy 410 & Heart Lake
Municipality District: Caledon
Fronting On: North
Pool: None
Sewer: Sewers
Lot Depth: 113 Feet
Lot Frontage: 23.56 Feet
Rooms
Room details for 80 Doris Pawley Crescent, Caledon
| Type | Dimensions | Description |
|---|---|---|
| Great Rm Main | 3.66 x 5.12 | Window, Open Concept |
| Kitchen Main | 3.07 x 2.44 | Breakfast Bar, Granite Counter, Ceramic Back Splas |
| Breakfast Main | 3.07 x 2.68 | W/O To Yard, Eat-In Kitchen |
| Master 2nd | 3.29 x 5.18 | 4 Pc Ensuite, His/Hers Closets, Window |
| 2nd Br 2nd | 3.96 x 2.50 | Window, Large Closet |
| 3rd Br 2nd | 3.66 x 2.50 | Window, Large Closet |
| XXXXXXXX | XXX XX, XXXX |
XXXX XXX XXXX |
$XXX,XXX |
| XXX XX, XXXX |
XXXXXX XXX XXXX |
$XXX,XXX |
| XXXXXXXX XXXX | XXX XX, XXXX | $668,000 XXX XXXX |
| XXXXXXXX XXXXXX | XXX XX, XXXX | $679,000 XXX XXXX |

Tony Pontes (Elementary)
Elementary: PublicMacville Public School
Elementary: PublicCaledon East Public School
Elementary: PublicSt Cornelius School
Elementary: CatholicHerb Campbell Public School
Elementary: PublicSouthFields Village (Elementary)
Elementary: PublicRobert F Hall Catholic Secondary School
Secondary: CatholicHarold M. Brathwaite Secondary School
Secondary: PublicSt. Michael Catholic Secondary School
Secondary: CatholicLouise Arbour Secondary School
Secondary: PublicSt Marguerite d'Youville Secondary School
Secondary: CatholicMayfield Secondary School
Secondary: Public

