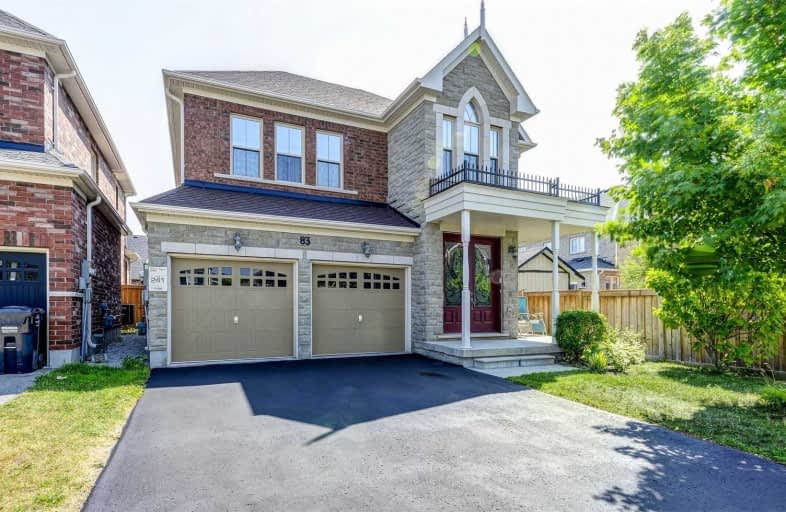Sold on Aug 16, 2019
Note: Property is not currently for sale or for rent.

-
Type: Detached
-
Style: 2-Storey
-
Size: 2000 sqft
-
Lot Size: 39.37 x 108.27 Feet
-
Age: 6-15 years
-
Taxes: $4,989 per year
-
Days on Site: 21 Days
-
Added: Sep 07, 2019 (3 weeks on market)
-
Updated:
-
Last Checked: 3 months ago
-
MLS®#: W4529873
-
Listed By: Royal lepage signature realty, brokerage
Immaculate "Sandstone" 4 Bed. Caledon East Glorious Pathways Community. Upgraded Stone & Brick Facia. 7Yrs New. Gleaming Hdwd Flrs & Staircase. Grand Dbl Dr Entry Adorned W/ Wrought-Iron Insert. 9Ft Ceilings, Kit W/ Granite Counter. Mosaic B/S, Island, S/S Appl. Full Height Pantry Cabinet. Master W/ 5Pc Ensuite & Rain Fall Shower, Huge W/I Closet, Dbl Sink. 2nd Flr Laundry. Lrg Fam Rm W/ Triple Aspect Windows, Gas F/P. Huge Rec Rm In Bsmt W/Pot Lights
Extras
Fabulous Childrens' Back Garden. Large Porch. Walking Distance To All Amenities.Trails, Parks & Rec Centre. Catherdral Ceiling. Undermount Sink. Lazy Susan, Fin Bsmt. R/I Bath. Huge Yard + Bbq Stone Dining.Must Be Seen! "Let's Make A Bond."
Property Details
Facts for 83 Paisley Green Avenue, Caledon
Status
Days on Market: 21
Last Status: Sold
Sold Date: Aug 16, 2019
Closed Date: Oct 25, 2019
Expiry Date: Dec 31, 2019
Sold Price: $850,000
Unavailable Date: Aug 16, 2019
Input Date: Jul 26, 2019
Property
Status: Sale
Property Type: Detached
Style: 2-Storey
Size (sq ft): 2000
Age: 6-15
Area: Caledon
Community: Caledon East
Availability Date: Oct. Tba
Inside
Bedrooms: 4
Bathrooms: 3
Kitchens: 1
Rooms: 8
Den/Family Room: Yes
Air Conditioning: Central Air
Fireplace: Yes
Laundry Level: Upper
Central Vacuum: Y
Washrooms: 3
Building
Basement: Finished
Heat Type: Forced Air
Heat Source: Gas
Exterior: Brick
Exterior: Stone
Elevator: N
UFFI: No
Energy Certificate: Y
Green Verification Status: N
Water Supply: Municipal
Physically Handicapped-Equipped: N
Special Designation: Unknown
Retirement: N
Parking
Driveway: Private
Garage Spaces: 2
Garage Type: Built-In
Covered Parking Spaces: 2
Total Parking Spaces: 4
Fees
Tax Year: 2018
Tax Legal Description: Part Lot 43 Plan 43M1840. Des As Parts 67&68, **
Taxes: $4,989
Highlights
Feature: Fenced Yard
Feature: Park
Land
Cross Street: Old Church / Innis L
Municipality District: Caledon
Fronting On: North
Pool: None
Sewer: Sewers
Lot Depth: 108.27 Feet
Lot Frontage: 39.37 Feet
Zoning: Residential
Additional Media
- Virtual Tour: http://tours.vision360tours.ca/83-paisley-green-avenue-caledon/nb/
Rooms
Room details for 83 Paisley Green Avenue, Caledon
| Type | Dimensions | Description |
|---|---|---|
| Dining Main | 3.73 x 5.02 | Hardwood Floor, Formal Rm, Picture Window |
| Kitchen Main | 3.46 x 4.89 | Ceramic Floor, B/I Dishwasher, Backsplash |
| Breakfast Main | 3.46 x 4.89 | Ceramic Floor, Centre Island, W/O To Patio |
| Family Main | 3.76 x 4.75 | Hardwood Floor, Gas Fireplace, Picture Window |
| Foyer Main | 1.40 x 3.42 | Hardwood Floor |
| Master 2nd | 3.79 x 5.80 | W/I Closet, 5 Pc Ensuite, Separate Shower |
| 2nd Br 2nd | 3.00 x 4.21 | Double Closet, Picture Window, Broadloom |
| 3rd Br 2nd | 3.32 x 3.57 | Double Closet, Broadloom |
| 4th Br 2nd | 3.00 x 3.44 | Double Closet, Broadloom |
| Laundry 2nd | 1.70 x 2.18 | Ceramic Floor, Window |
| Rec Bsmt | 4.09 x 6.25 | Laminate, Pot Lights, Open Concept |
| XXXXXXXX | XXX XX, XXXX |
XXXX XXX XXXX |
$XXX,XXX |
| XXX XX, XXXX |
XXXXXX XXX XXXX |
$XXX,XXX |
| XXXXXXXX XXXX | XXX XX, XXXX | $850,000 XXX XXXX |
| XXXXXXXX XXXXXX | XXX XX, XXXX | $859,007 XXX XXXX |

Macville Public School
Elementary: PublicCaledon East Public School
Elementary: PublicPalgrave Public School
Elementary: PublicSt Cornelius School
Elementary: CatholicSt Nicholas Elementary School
Elementary: CatholicHerb Campbell Public School
Elementary: PublicRobert F Hall Catholic Secondary School
Secondary: CatholicHumberview Secondary School
Secondary: PublicSt. Michael Catholic Secondary School
Secondary: CatholicLouise Arbour Secondary School
Secondary: PublicSt Marguerite d'Youville Secondary School
Secondary: CatholicMayfield Secondary School
Secondary: Public

