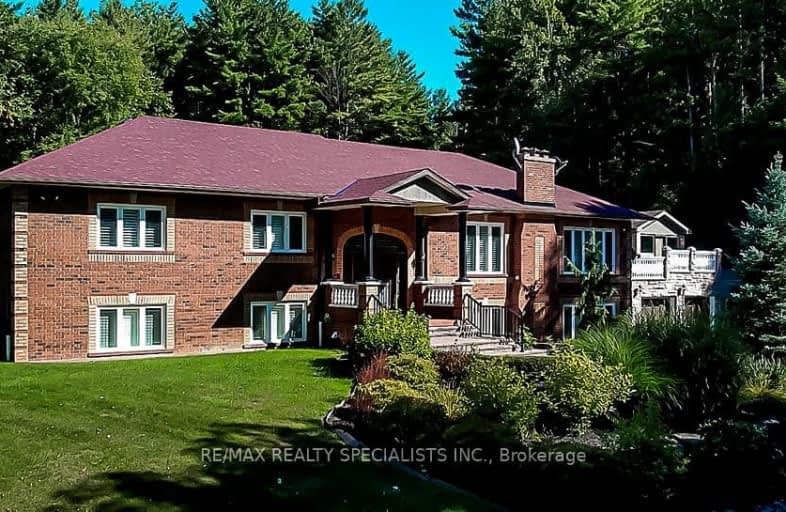Added 11 months ago

-
Type: Detached
-
Style: Bungalow-Raised
-
Size: 2500 sqft
-
Lot Size: 550.46 x 1014.6 Feet
-
Age: 31-50 years
-
Taxes: $11,891 per year
-
Days on Site: 333 Days
-
Added: Mar 18, 2024 (11 months ago)
-
Updated:
-
Last Checked: 2 hours ago
-
MLS®#: W8152520
-
Listed By: Re/max realty specialists inc.
Gorgeous Spacious Raised Bungalow Nestled Amongst Towering Trees On Beautiful Private & Peaceful 25 Acres Backing Onto Conservation Area. Over 5800 Sq. Ft. Of Living Space. Lovely Home With Large Living Room With Wood Burning Marble Fireplace, Cathedral Ceilings, Open To Separate Dining Room And To Entertainers Sized Kitchen With Island, Granite Floor And Walk-Out To An Oversized Deck 33X35 Ft. And A Gazebo 21.5X12.7 Ft. With 2 End Doors, All Thermal Windows And Ceramic Floor. Full Ensuite With Jacuzzi Marble Floors And Walls. High-Quality Thermal Windows With Spectacular Views Of The Amazingly Beautiful Property. Hardwood Throughout. Large Foyer With Marble Floors. 4 Large Bedrooms 2 In Lower. Lower Level Features A Beautiful Flagstone Wet Bar/Kitchen Open To Large Family Room 39.6X31 Ft. Above Grade Family Room W/Marble Fireplace. Entertainers Delight Spa Room, Sauna, His & Hers Change Rooms & Shower. An Entertainer's Dream And Fantastic In-Law Setup. Cold/Storage & Electrical Rooms. **EXTRAS** Skylights,California Shutters Throughout, Exist.Window Treats, & Elfs, Elegant Cove Moldings. Oversized 3 Car Garage W/Walk-In To Lowergroundlevel.Overhauled Irrig. Sys2022.Roof 2022, Gra.doors 2022. Centvac,Furnace, & Backup Prop Generator
Upcoming Open Houses
We do not have information on any open houses currently scheduled.
Schedule a Private Tour -
Contact Us
Property Details
Facts for 8339 Finnerty Sideroad North, Caledon
Property
Status: Sale
Property Type: Detached
Style: Bungalow-Raised
Size (sq ft): 2500
Age: 31-50
Area: Caledon
Community: Palgrave
Availability Date: TBD
Assessment Amount: $1,413,000
Assessment Year: 2023
Inside
Bedrooms: 4
Bedrooms Plus: 2
Bathrooms: 5
Kitchens: 1
Kitchens Plus: 1
Rooms: 10
Den/Family Room: Yes
Air Conditioning: Central Air
Fireplace: Yes
Laundry Level: Main
Washrooms: 5
Building
Basement: Fin W/O
Basement 2: Full
Heat Type: Forced Air
Heat Source: Propane
Exterior: Brick
UFFI: No
Energy Certificate: N
Water Supply Type: Drilled Well
Water Supply: Municipal
Physically Handicapped-Equipped: N
Special Designation: Unknown
Other Structures: Garden Shed
Retirement: N
Parking
Driveway: Circular
Garage Spaces: 3
Garage Type: Attached
Covered Parking Spaces: 13
Total Parking Spaces: 16
Fees
Tax Year: 2023
Tax Legal Description: PT LT 30 CON 5 ALBION AS IN RO926099 ; CALEDON
Taxes: $11,891
Highlights
Feature: Golf
Feature: Grnbelt/Conserv
Feature: River/Stream
Land
Cross Street: Hwy 50 & Finnerty
Municipality District: Caledon
Fronting On: South
Parcel Number: 143420102
Parcel of Tied Land: N
Pool: None
Sewer: Sewers
Lot Depth: 1014.6 Feet
Lot Frontage: 550.46 Feet
Acres: 25-49.99
Zoning: Zoning N/A / Pro
Waterfront: None
Additional Media
- Virtual Tour: https://sites.genesisvue.com/8339finnertysideroad/?mls
Rooms
Room details for 8339 Finnerty Sideroad North, Caledon
| Type | Dimensions | Description |
|---|---|---|
| Kitchen Main | 4.28 x 9.46 | W/O To Deck, Skylight, Granite Floor |
| Living Main | 4.60 x 6.42 | Open Concept, Cathedral Ceiling, Marble Fireplace |
| Dining Main | 3.70 x 4.28 | Crown Moulding, French Doors, Hardwood Floor |
| Den Main | 2.77 x 4.58 | Large Window, Overlook Greenbelt, Hardwood Floor |
| Prim Bdrm Main | 4.60 x 4.61 | W/I Closet, His/Hers Closets, 5 Pc Ensuite |
| 2nd Br Main | 3.10 x 4.60 | Double Closet, Large Window, Hardwood Floor |
| 3rd Br Main | 3.10 x 3.70 | Double Closet, Large Window, Hardwood Floor |
| 4th Br Lower | 4.90 x 8.54 | Large Window, Pot Lights, Laminate |
| Exercise Lower | 3.70 x 4.90 | Closet, Pot Lights, Laminate |
| Great Rm Lower | 9.50 x 12.00 | Access To Garage, W/O To Garden, Fireplace |
| Rec Lower | 2.20 x 2.20 | Sauna, Cedar Closet, Above Grade Window |
| Rec Lower | - | Hot Tub, O/Looks Frontyard, 2 Pc Bath |
| W8152520 | Mar 18, 2024 |
Active For Sale |
$2,950,000 |
| W8152520 Active | Mar 18, 2024 | $2,950,000 For Sale |
Car-Dependent
- Almost all errands require a car.

École élémentaire publique L'Héritage
Elementary: PublicChar-Lan Intermediate School
Elementary: PublicSt Peter's School
Elementary: CatholicHoly Trinity Catholic Elementary School
Elementary: CatholicÉcole élémentaire catholique de l'Ange-Gardien
Elementary: CatholicWilliamstown Public School
Elementary: PublicÉcole secondaire publique L'Héritage
Secondary: PublicCharlottenburgh and Lancaster District High School
Secondary: PublicSt Lawrence Secondary School
Secondary: PublicÉcole secondaire catholique La Citadelle
Secondary: CatholicHoly Trinity Catholic Secondary School
Secondary: CatholicCornwall Collegiate and Vocational School
Secondary: Public

