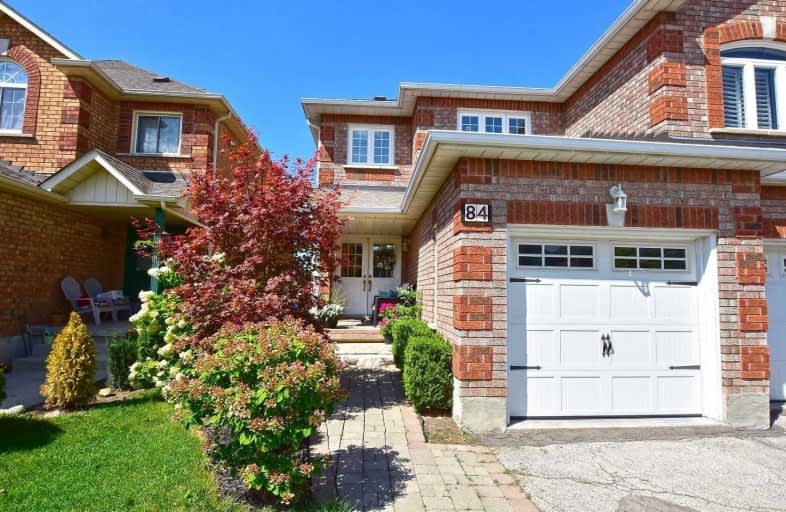Sold on Sep 06, 2020
Note: Property is not currently for sale or for rent.

-
Type: Semi-Detached
-
Style: 2-Storey
-
Size: 1500 sqft
-
Lot Size: 22.96 x 114.8 Feet
-
Age: 16-30 years
-
Taxes: $3,776 per year
-
Days on Site: 2 Days
-
Added: Sep 04, 2020 (2 days on market)
-
Updated:
-
Last Checked: 2 months ago
-
MLS®#: W4899242
-
Listed By: Re/max real estate centre inc., brokerage
Great Location, Spacious And A Fantastic Price !!! Beautiful Family Home On A Quiet Location. Exceptionally Well Maintained. Large, Bright, Spacious And Spotless. Master Ensuite Fully Renovated. Semi-Ensuite From Both 2nd And 3rd Bedroom. Custom Window Coverings. No Carpet On Main Floor Or Upper Level. Lots Of Storage Through Out This Home. Professionally Finished Basement. Entertainers Backyard With Large Deck, No Neighbours Behind And Beautiful Sunsets.
Extras
All Appliances (Fridge, Stove, Dishwasher, Washer, And Dryer), All Elf's/Window Coverings. Central Vaccum. Close To All Amenities. Water Tank Is Rental.
Property Details
Facts for 84 Fountainbridge Drive, Caledon
Status
Days on Market: 2
Last Status: Sold
Sold Date: Sep 06, 2020
Closed Date: Oct 07, 2020
Expiry Date: Dec 31, 2020
Sold Price: $720,000
Unavailable Date: Sep 06, 2020
Input Date: Sep 04, 2020
Prior LSC: Listing with no contract changes
Property
Status: Sale
Property Type: Semi-Detached
Style: 2-Storey
Size (sq ft): 1500
Age: 16-30
Area: Caledon
Community: Bolton East
Availability Date: 30-60 Days
Inside
Bedrooms: 3
Bathrooms: 3
Kitchens: 1
Rooms: 7
Den/Family Room: Yes
Air Conditioning: Central Air
Fireplace: Yes
Laundry Level: Main
Central Vacuum: Y
Washrooms: 3
Utilities
Electricity: Available
Gas: Available
Cable: Available
Telephone: Available
Building
Basement: Finished
Heat Type: Forced Air
Heat Source: Gas
Exterior: Brick
Elevator: N
Water Supply: Municipal
Special Designation: Unknown
Parking
Driveway: Private
Garage Spaces: 1
Garage Type: Attached
Covered Parking Spaces: 1
Total Parking Spaces: 2
Fees
Tax Year: 2020
Tax Legal Description: Pcl 4-3, Sec 43M1178; Pt Lt 4, Pl 43M1178, Pt 7, P
Taxes: $3,776
Highlights
Feature: Fenced Yard
Feature: Library
Feature: Park
Feature: Rec Centre
Feature: School
Land
Cross Street: Queensgate & Albion
Municipality District: Caledon
Fronting On: South
Parcel Number: 14355091
Pool: None
Sewer: Sewers
Lot Depth: 114.8 Feet
Lot Frontage: 22.96 Feet
Zoning: Residential
Waterfront: None
Additional Media
- Virtual Tour: http://www.myvisuallistings.com/vtnb/300245
Rooms
Room details for 84 Fountainbridge Drive, Caledon
| Type | Dimensions | Description |
|---|---|---|
| Living Main | 3.35 x 5.25 | Access To Garage, Large Window, Hardwood Floor |
| Kitchen Main | 5.82 x 5.25 | Eat-In Kitchen, O/Looks Backyard, Fireplace |
| Laundry Main | 1.83 x 1.83 | Pantry, Ceramic Floor |
| Powder Rm Main | 1.25 x 1.25 | 2 Pc Bath, Ceramic Floor |
| Master Upper | 4.11 x 5.80 | W/I Closet, Ensuite Bath, Ceiling Fan |
| Bathroom Upper | 1.25 x 4.30 | 3 Pc Bath, Granite Counter, Porcelain Floor |
| 2nd Br Upper | 2.78 x 3.66 | Semi Ensuite, Large Window, Laminate |
| 3rd Br Upper | 2.44 x 3.00 | Semi Ensuite, Large Window, Laminate |
| Bathroom Upper | 1.86 x 2.53 | 4 Pc Bath, Large Window, Ceramic Floor |
| Rec Bsmt | 5.15 x 4.90 | Pot Lights, Combined W/Office, Broadloom |
| Exercise Bsmt | 2.74 x 4.15 | Pot Lights, Window, Broadloom |
| Other Bsmt | 1.37 x 3.70 |
| XXXXXXXX | XXX XX, XXXX |
XXXX XXX XXXX |
$XXX,XXX |
| XXX XX, XXXX |
XXXXXX XXX XXXX |
$XXX,XXX |
| XXXXXXXX XXXX | XXX XX, XXXX | $720,000 XXX XXXX |
| XXXXXXXX XXXXXX | XXX XX, XXXX | $699,900 XXX XXXX |

Holy Family School
Elementary: CatholicEllwood Memorial Public School
Elementary: PublicSt John the Baptist Elementary School
Elementary: CatholicJames Bolton Public School
Elementary: PublicAllan Drive Middle School
Elementary: PublicSt. John Paul II Catholic Elementary School
Elementary: CatholicHumberview Secondary School
Secondary: PublicSt. Michael Catholic Secondary School
Secondary: CatholicSandalwood Heights Secondary School
Secondary: PublicCardinal Ambrozic Catholic Secondary School
Secondary: CatholicMayfield Secondary School
Secondary: PublicCastlebrooke SS Secondary School
Secondary: Public

