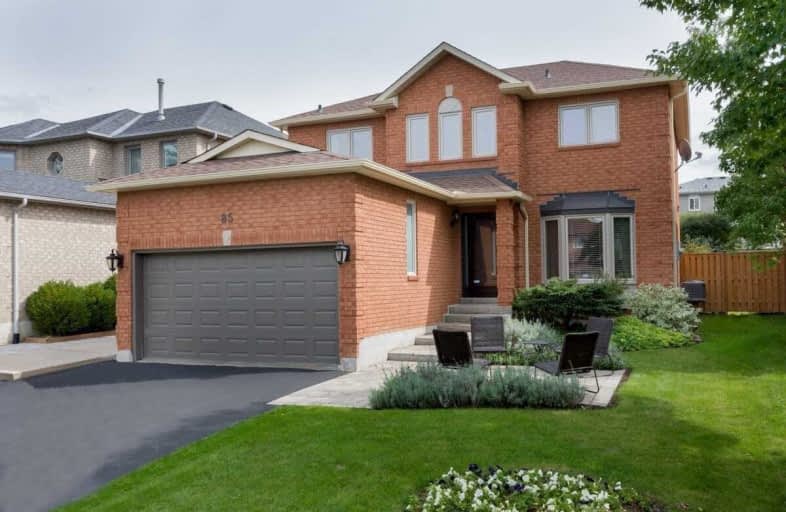Sold on Dec 28, 2018
Note: Property is not currently for sale or for rent.

-
Type: Detached
-
Style: 2-Storey
-
Size: 2000 sqft
-
Lot Size: 46.54 x 112.47 Feet
-
Age: No Data
-
Taxes: $4,494 per year
-
Days on Site: 32 Days
-
Added: Sep 07, 2019 (1 month on market)
-
Updated:
-
Last Checked: 3 months ago
-
MLS®#: W4311035
-
Listed By: Royal lepage real estate professionals, brokerage
Welcome To One Of Bolton's Most Prestigious South Hill Neighborhoods!, Impeccably Maintained By Original Owners. Professionally Fin. Open Concept Bsmt. Beautiful Curb Appeal With Natural Stone Steps & Interlock Walkaway With Seating Area & Newer Front Door. Great Layout With Combined Living/Dining Rm & Spacious Family Rm With A Gas F/Place. Updated Family Size Kit. O/Looks The Tranquil Landscaped Rear Yard. Turnkey & Move In Ready.
Extras
*Legal Descrip Cont- S.T A Right As In Lt1442551;S/T Ltl437412 Caledon* Fridge, Gas Stove, B/I Dw, Washer/Dryer, Bsmt Freezer/Fridge, All Window Coverings, All Elf's, Fixt., Alarm H/Ware, 1 Gdo, Updated Windows, Doors, Roof, Cac, Furnace.
Property Details
Facts for 85 Riverwood Terrace, Caledon
Status
Days on Market: 32
Last Status: Sold
Sold Date: Dec 28, 2018
Closed Date: Feb 21, 2019
Expiry Date: Jan 27, 2019
Sold Price: $788,000
Unavailable Date: Dec 28, 2018
Input Date: Nov 26, 2018
Property
Status: Sale
Property Type: Detached
Style: 2-Storey
Size (sq ft): 2000
Area: Caledon
Community: Bolton East
Availability Date: 60/Tba
Inside
Bedrooms: 4
Bathrooms: 4
Kitchens: 1
Rooms: 8
Den/Family Room: Yes
Air Conditioning: Central Air
Fireplace: Yes
Washrooms: 4
Building
Basement: Finished
Heat Type: Forced Air
Heat Source: Gas
Exterior: Brick
Water Supply: Municipal
Special Designation: Unknown
Parking
Driveway: Private
Garage Spaces: 2
Garage Type: Built-In
Covered Parking Spaces: 4
Total Parking Spaces: 6
Fees
Tax Year: 2018
Tax Legal Description: Pcl 110-1 Sec 43M1090;Lt 110 Pl 43M1090;*
Taxes: $4,494
Land
Cross Street: Sant Farm Dr/Allan D
Municipality District: Caledon
Fronting On: South
Pool: None
Sewer: Sewers
Lot Depth: 112.47 Feet
Lot Frontage: 46.54 Feet
Lot Irregularities: Irregular Lot, W=114.
Zoning: Residential
Additional Media
- Virtual Tour: https://vimeo.com/292241611
Rooms
Room details for 85 Riverwood Terrace, Caledon
| Type | Dimensions | Description |
|---|---|---|
| Living Main | 4.44 x 3.21 | Parquet Floor, Combined W/Dining, O/Looks Backyard |
| Dining Main | 3.33 x 3.22 | Parquet Floor, Combined W/Living, Window |
| Family Main | 5.48 x 3.22 | Parquet Floor, Gas Fireplace, O/Looks Backyard |
| Kitchen Main | 2.54 x 2.93 | Ceramic Floor, Updated, Pot Lights |
| Breakfast Main | 3.39 x 2.92 | Ceramic Floor, W/O To Yard, Family Size Kitchen |
| Master 2nd | 4.91 x 4.08 | Parquet Floor, 5 Pc Ensuite, W/I Closet |
| 2nd Br 2nd | 3.32 x 3.12 | Parquet Floor, Closet, Window |
| 3rd Br 2nd | 3.75 x 3.26 | Parquet Floor, Closet, Window |
| 4th Br 2nd | 2.94 x 2.70 | Parquet Floor, Closet, Window |
| Rec Bsmt | 7.72 x 5.19 | Laminate, Open Concept, Window |

| XXXXXXXX | XXX XX, XXXX |
XXXX XXX XXXX |
$XXX,XXX |
| XXX XX, XXXX |
XXXXXX XXX XXXX |
$XXX,XXX | |
| XXXXXXXX | XXX XX, XXXX |
XXXXXXX XXX XXXX |
|
| XXX XX, XXXX |
XXXXXX XXX XXXX |
$XXX,XXX | |
| XXXXXXXX | XXX XX, XXXX |
XXXXXXX XXX XXXX |
|
| XXX XX, XXXX |
XXXXXX XXX XXXX |
$XXX,XXX |
| XXXXXXXX XXXX | XXX XX, XXXX | $788,000 XXX XXXX |
| XXXXXXXX XXXXXX | XXX XX, XXXX | $799,000 XXX XXXX |
| XXXXXXXX XXXXXXX | XXX XX, XXXX | XXX XXXX |
| XXXXXXXX XXXXXX | XXX XX, XXXX | $819,000 XXX XXXX |
| XXXXXXXX XXXXXXX | XXX XX, XXXX | XXX XXXX |
| XXXXXXXX XXXXXX | XXX XX, XXXX | $845,000 XXX XXXX |

Holy Family School
Elementary: CatholicEllwood Memorial Public School
Elementary: PublicSt John the Baptist Elementary School
Elementary: CatholicJames Bolton Public School
Elementary: PublicAllan Drive Middle School
Elementary: PublicSt. John Paul II Catholic Elementary School
Elementary: CatholicHumberview Secondary School
Secondary: PublicSt. Michael Catholic Secondary School
Secondary: CatholicSandalwood Heights Secondary School
Secondary: PublicCardinal Ambrozic Catholic Secondary School
Secondary: CatholicMayfield Secondary School
Secondary: PublicCastlebrooke SS Secondary School
Secondary: Public
