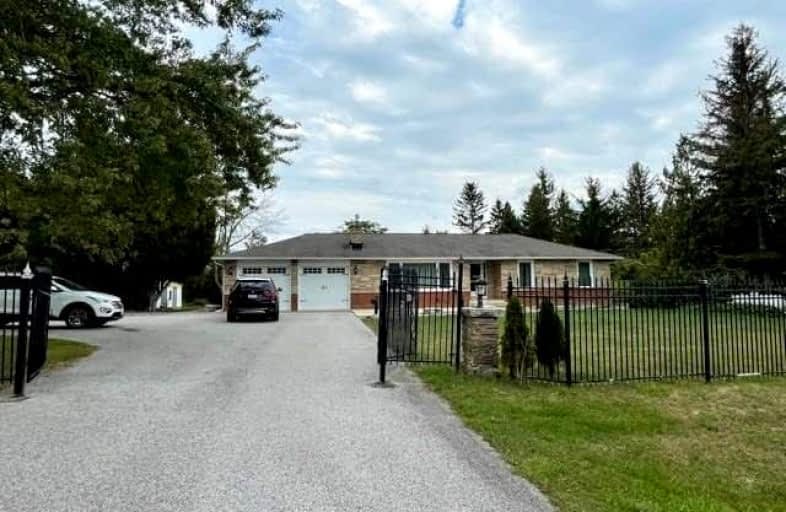Leased on Oct 28, 2021
Note: Property is not currently for sale or for rent.

-
Type: Detached
-
Style: Bungalow
-
Lease Term: 1 Year
-
Possession: Nov 1st, 2021
-
All Inclusive: N
-
Lot Size: 172.5 x 200 Feet
-
Age: No Data
-
Days on Site: 7 Days
-
Added: Oct 21, 2021 (1 week on market)
-
Updated:
-
Last Checked: 3 months ago
-
MLS®#: W5409857
-
Listed By: Intercity realty inc., brokerage
Renovated Bungalow Situated On .80 Acre Lot With Finished Walk-Out Basement Minutes Away From Brampton. This Home Features A Heated 16X34Ft Inground Pool, Hardwood Floors, Updated Kitchen W/Quartz Counters, Crown Moulding, Living Room W/Gas Fireplace, Updated Bathrooms, Mudroom W/Access To Garage & Rear Yard. Must See!
Extras
S/S Appl Incl: Fridge, Gas Stove, B/I D/W, Microwave, Washer & Dryer, Standby Generac Generator, Water Softener, Elec Water Heater, New Gb&E, C/W. New Drilled Well 2017
Property Details
Facts for 8529 Castlederg Sideroad, Caledon
Status
Days on Market: 7
Last Status: Leased
Sold Date: Oct 28, 2021
Closed Date: Dec 01, 2021
Expiry Date: Dec 31, 2021
Sold Price: $4,250
Unavailable Date: Oct 28, 2021
Input Date: Oct 21, 2021
Prior LSC: Listing with no contract changes
Property
Status: Lease
Property Type: Detached
Style: Bungalow
Area: Caledon
Community: Rural Caledon
Availability Date: Nov 1st, 2021
Inside
Bedrooms: 3
Bedrooms Plus: 1
Bathrooms: 3
Kitchens: 1
Rooms: 7
Den/Family Room: No
Air Conditioning: Central Air
Fireplace: Yes
Laundry:
Washrooms: 3
Utilities
Utilities Included: N
Building
Basement: Finished
Basement 2: W/O
Heat Type: Forced Air
Heat Source: Propane
Exterior: Brick
Exterior: Stone
Private Entrance: N
Water Supply Type: Drilled Well
Water Supply: Other
Special Designation: Unknown
Parking
Driveway: Pvt Double
Parking Included: Yes
Garage Spaces: 2
Garage Type: Attached
Covered Parking Spaces: 8
Total Parking Spaces: 10
Fees
Cable Included: No
Central A/C Included: No
Common Elements Included: No
Heating Included: No
Hydro Included: No
Water Included: No
Land
Cross Street: Castlederg/Duffy's L
Municipality District: Caledon
Fronting On: South
Pool: Inground
Sewer: Septic
Lot Depth: 200 Feet
Lot Frontage: 172.5 Feet
Payment Frequency: Monthly
Rooms
Room details for 8529 Castlederg Sideroad, Caledon
| Type | Dimensions | Description |
|---|---|---|
| Living Main | 4.85 x 6.25 | Hardwood Floor, Crown Moulding, Gas Fireplace |
| Dining Main | 2.75 x 4.85 | Hardwood Floor, Crown Moulding, W/O To Deck |
| Kitchen Main | 3.35 x 4.85 | Ceramic Floor, Stainless Steel Appl |
| Prim Bdrm Main | 3.00 x 4.26 | Broadloom, His/Hers Closets, 2 Pc Ensuite |
| 2nd Br Main | 3.28 x 4.85 | Broadloom, Closet, Window |
| 3rd Br Main | 3.28 x 4.85 | Broadloom, Closet, Window |
| Mudroom Main | 1.78 x 6.78 | Access To Garage, Ceramic Floor, W/O To Deck |
| 4th Br Bsmt | 2.75 x 4.85 | Broadloom, Closet, Window |
| Rec Bsmt | - | Gas Fireplace, 3 Pc Bath |
| XXXXXXXX | XXX XX, XXXX |
XXXXXX XXX XXXX |
$X,XXX |
| XXX XX, XXXX |
XXXXXX XXX XXXX |
$X,XXX | |
| XXXXXXXX | XXX XX, XXXX |
XXXX XXX XXXX |
$X,XXX,XXX |
| XXX XX, XXXX |
XXXXXX XXX XXXX |
$X,XXX,XXX | |
| XXXXXXXX | XXX XX, XXXX |
XXXXXXX XXX XXXX |
|
| XXX XX, XXXX |
XXXXXX XXX XXXX |
$X,XXX,XXX |
| XXXXXXXX XXXXXX | XXX XX, XXXX | $4,250 XXX XXXX |
| XXXXXXXX XXXXXX | XXX XX, XXXX | $4,000 XXX XXXX |
| XXXXXXXX XXXX | XXX XX, XXXX | $1,450,000 XXX XXXX |
| XXXXXXXX XXXXXX | XXX XX, XXXX | $1,399,999 XXX XXXX |
| XXXXXXXX XXXXXXX | XXX XX, XXXX | XXX XXXX |
| XXXXXXXX XXXXXX | XXX XX, XXXX | $1,290,000 XXX XXXX |

Macville Public School
Elementary: PublicEllwood Memorial Public School
Elementary: PublicPalgrave Public School
Elementary: PublicJames Bolton Public School
Elementary: PublicSt Nicholas Elementary School
Elementary: CatholicSt. John Paul II Catholic Elementary School
Elementary: CatholicSt Thomas Aquinas Catholic Secondary School
Secondary: CatholicRobert F Hall Catholic Secondary School
Secondary: CatholicHumberview Secondary School
Secondary: PublicSt. Michael Catholic Secondary School
Secondary: CatholicLouise Arbour Secondary School
Secondary: PublicMayfield Secondary School
Secondary: Public

