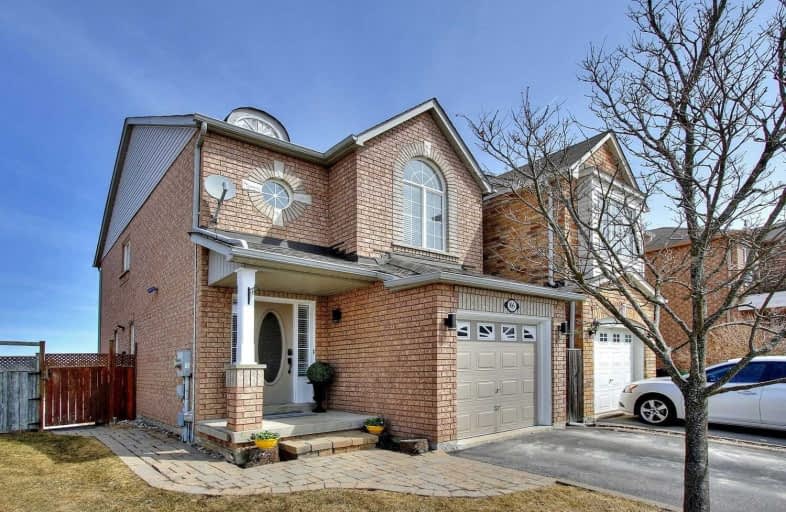Sold on Apr 07, 2019
Note: Property is not currently for sale or for rent.

-
Type: Detached
-
Style: 2-Storey
-
Lot Size: 25.3 x 113.39 Feet
-
Age: No Data
-
Taxes: $3,427 per year
-
Days on Site: 2 Days
-
Added: Apr 05, 2019 (2 days on market)
-
Updated:
-
Last Checked: 3 months ago
-
MLS®#: W4405731
-
Listed By: Sutton group-admiral realty inc., brokerage
Absolutely Unique Property! Great House With Stunning Ravine Setting Backing Onto Conservation Area + W/O Basement Apartment! 4 Cars Parking Including Double Parking, Open To Above Foyer, Hardwood T/Out, Smooth Ceiling, Crown Molding T/Out, Elegant Trim Above Doorways, Fireplace With B/I Shelves, Spectacular View From 16'X12' Elevated Deck, W/O Basement Apartment, Interlocked Side Yard & Patio, Stone Steps To Backyard, 2 Laundries, 2 Nat Gas Hooks(Deck+Patio)
Extras
Elf's, 2 Stoves, 2 Fridges, B/I Microwave, 2 Dishwashers, Washer & Dryer In Apartment, All Wc, Cac, Cvac, Gdo, Garden Shed, No Sidewalk, Insulated Garage W/Electric Heat, Roof/2013, Spiral Steps From Deck, Pie Shaped Lot W/30' @ Rear.
Property Details
Facts for 86 Senator Way, Caledon
Status
Days on Market: 2
Last Status: Sold
Sold Date: Apr 07, 2019
Closed Date: Jun 27, 2019
Expiry Date: Jul 04, 2019
Sold Price: $725,000
Unavailable Date: Apr 07, 2019
Input Date: Apr 05, 2019
Property
Status: Sale
Property Type: Detached
Style: 2-Storey
Area: Caledon
Community: Bolton North
Availability Date: T.B.A.
Inside
Bedrooms: 3
Bedrooms Plus: 1
Bathrooms: 4
Kitchens: 1
Kitchens Plus: 1
Rooms: 6
Den/Family Room: No
Air Conditioning: Central Air
Fireplace: No
Washrooms: 4
Building
Basement: Apartment
Basement 2: Fin W/O
Heat Type: Forced Air
Heat Source: Gas
Exterior: Brick
Water Supply: Municipal
Special Designation: Unknown
Parking
Driveway: Private
Garage Spaces: 1
Garage Type: Attached
Covered Parking Spaces: 4
Fees
Tax Year: 2018
Tax Legal Description: Plan M1372 Pt Lot 214 Rp 43R24503 Parts 41,42
Taxes: $3,427
Land
Cross Street: Columbia Way/Forest
Municipality District: Caledon
Fronting On: East
Pool: None
Sewer: Sewers
Lot Depth: 113.39 Feet
Lot Frontage: 25.3 Feet
Lot Irregularities: Pie Shaped; 29.56' @
Additional Media
- Virtual Tour: http://www.winsold.com/tour/6649
Rooms
Room details for 86 Senator Way, Caledon
| Type | Dimensions | Description |
|---|---|---|
| Foyer Main | 1.57 x 2.05 | Closet, West View, Crown Moulding |
| Living Main | 3.35 x 5.09 | Hardwood Floor, Fireplace, Crown Moulding |
| Kitchen Main | 2.45 x 2.75 | Stainless Steel Ap, Backsplash, O/Looks Ravine |
| Breakfast Main | 2.65 x 2.75 | O/Looks Ravine, Sliding Doors, Open Concept |
| Master 2nd | 3.06 x 3.96 | Hardwood Floor, 4 Pc Ensuite, W/I Closet |
| 2nd Br 2nd | 2.44 x 3.05 | Hardwood Floor, Closet, Vaulted Ceiling |
| 3rd Br 2nd | 2.74 x 2.87 | Hardwood Floor, Closet, Crown Moulding |
| Living Bsmt | 2.29 x 4.27 | Laminate, Sliding Doors, O/Looks Ravine |
| Kitchen Bsmt | 2.75 x 3.05 | Laminate, O/Looks Ravine, Breakfast Area |
| 4th Br Bsmt | 3.05 x 3.23 | Laminate, 4 Pc Ensuite, Closet |
| XXXXXXXX | XXX XX, XXXX |
XXXX XXX XXXX |
$XXX,XXX |
| XXX XX, XXXX |
XXXXXX XXX XXXX |
$XXX,XXX | |
| XXXXXXXX | XXX XX, XXXX |
XXXX XXX XXXX |
$XXX,XXX |
| XXX XX, XXXX |
XXXXXX XXX XXXX |
$XXX,XXX |
| XXXXXXXX XXXX | XXX XX, XXXX | $725,000 XXX XXXX |
| XXXXXXXX XXXXXX | XXX XX, XXXX | $719,000 XXX XXXX |
| XXXXXXXX XXXX | XXX XX, XXXX | $582,000 XXX XXXX |
| XXXXXXXX XXXXXX | XXX XX, XXXX | $529,900 XXX XXXX |

Holy Family School
Elementary: CatholicEllwood Memorial Public School
Elementary: PublicJames Bolton Public School
Elementary: PublicAllan Drive Middle School
Elementary: PublicSt Nicholas Elementary School
Elementary: CatholicSt. John Paul II Catholic Elementary School
Elementary: CatholicRobert F Hall Catholic Secondary School
Secondary: CatholicHumberview Secondary School
Secondary: PublicSt. Michael Catholic Secondary School
Secondary: CatholicCardinal Ambrozic Catholic Secondary School
Secondary: CatholicMayfield Secondary School
Secondary: PublicCastlebrooke SS Secondary School
Secondary: Public- 3 bath
- 3 bed
- 1100 sqft
108 Senator Way, Caledon, Ontario • L7E 2S6 • Bolton North



