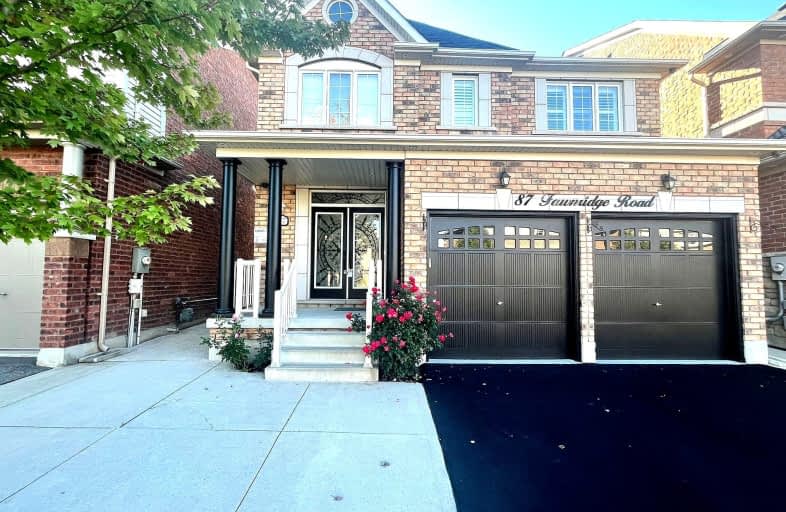Car-Dependent
- Most errands require a car.
36
/100
Somewhat Bikeable
- Most errands require a car.
37
/100

ÉÉC Saint-Jean-Bosco
Elementary: Catholic
1.26 km
Tony Pontes (Elementary)
Elementary: Public
1.02 km
Sacred Heart Separate School
Elementary: Catholic
3.71 km
St Stephen Separate School
Elementary: Catholic
3.74 km
St Rita Elementary School
Elementary: Catholic
2.64 km
SouthFields Village (Elementary)
Elementary: Public
0.60 km
Parkholme School
Secondary: Public
6.70 km
Harold M. Brathwaite Secondary School
Secondary: Public
4.96 km
Heart Lake Secondary School
Secondary: Public
5.71 km
Louise Arbour Secondary School
Secondary: Public
4.65 km
St Marguerite d'Youville Secondary School
Secondary: Catholic
4.11 km
Mayfield Secondary School
Secondary: Public
3.75 km
-
Meadowvale Conservation Area
1081 Old Derry Rd W (2nd Line), Mississauga ON L5B 3Y3 16.59km -
Humber Valley Parkette
282 Napa Valley Ave, Vaughan ON 17.24km -
Panorama Park
Toronto ON 19.48km
-
CIBC
380 Bovaird Dr E, Brampton ON L6Z 2S6 6.32km -
Scotiabank
160 Yellow Avens Blvd (at Airport Rd.), Brampton ON L6R 0M5 6.86km -
RBC Royal Bank
7 Sunny Meadow Blvd, Brampton ON L6R 1W7 6.97km







