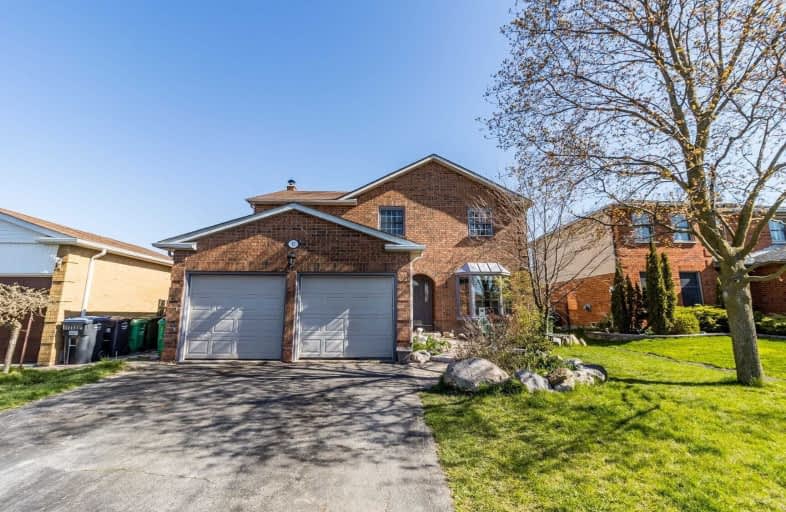Sold on May 29, 2021
Note: Property is not currently for sale or for rent.

-
Type: Detached
-
Style: 2-Storey
-
Size: 2000 sqft
-
Lot Size: 50 x 160.55 Feet
-
Age: 31-50 years
-
Taxes: $5,012 per year
-
Days on Site: 12 Days
-
Added: May 17, 2021 (1 week on market)
-
Updated:
-
Last Checked: 3 months ago
-
MLS®#: W5237293
-
Listed By: Re/max realty one inc., brokerage
Exceptional 5 Brm Home, Approx 2400 Sq.On Large Pool Sized Lot(50'X160')With Natural Views, On Desirable Court Surrounded By Quality Homes, Near Schools, Park & Ravine; Huge Eat In Kitchen With Abundant Natural Pine Cabinetry/Extensive Counter Space, Pantry, Built In Appliances; 3 Walk Outs, Excellent Floor Plan, Hardwood, Ceramic & Quality Broadloom, Crown Moulding, Spotlessly Clean & Well Cared For, Elegant & Functional.
Extras
C/Air, C/Vac, Wood Fire Place, Huge Wrap Around Deck, Fr Doors, 2 Gar Door Openers/Remotes, 6 Appliances, All Blinds & Window Coverings, All Elfs & Fans, Custom Pine Bench In Kit.
Property Details
Facts for 87 Kentbridge Court, Caledon
Status
Days on Market: 12
Last Status: Sold
Sold Date: May 29, 2021
Closed Date: Jul 29, 2021
Expiry Date: Aug 31, 2021
Sold Price: $1,080,000
Unavailable Date: May 29, 2021
Input Date: May 17, 2021
Prior LSC: Listing with no contract changes
Property
Status: Sale
Property Type: Detached
Style: 2-Storey
Size (sq ft): 2000
Age: 31-50
Area: Caledon
Community: Bolton North
Availability Date: Tbd
Inside
Bedrooms: 5
Bathrooms: 3
Kitchens: 1
Rooms: 10
Den/Family Room: Yes
Air Conditioning: Central Air
Fireplace: Yes
Laundry Level: Main
Central Vacuum: Y
Washrooms: 3
Utilities
Electricity: Yes
Gas: Yes
Cable: Yes
Telephone: Yes
Building
Basement: Part Fin
Heat Type: Forced Air
Heat Source: Gas
Exterior: Brick
Exterior: Vinyl Siding
Elevator: N
UFFI: No
Water Supply: Municipal
Special Designation: Unknown
Retirement: N
Parking
Driveway: Private
Garage Spaces: 2
Garage Type: Attached
Covered Parking Spaces: 4
Total Parking Spaces: 6
Fees
Tax Year: 2021
Tax Legal Description: Lt 30 Pl 990 Bolton; S/T Right In R0494355;Caledon
Taxes: $5,012
Highlights
Feature: Rec Centre
Land
Cross Street: Humber Lea & Crestwo
Municipality District: Caledon
Fronting On: North
Parcel Number: 143130050
Pool: None
Sewer: Sewers
Lot Depth: 160.55 Feet
Lot Frontage: 50 Feet
Lot Irregularities: 55' At Back, 183' Eas
Acres: < .50
Zoning: Residential
Additional Media
- Virtual Tour: https://view.tours4listings.com/cp/87-kentbridge-court-caledon/
Rooms
Room details for 87 Kentbridge Court, Caledon
| Type | Dimensions | Description |
|---|---|---|
| Kitchen Main | 3.90 x 6.25 | Eat-In Kitchen, Ceramic Floor, W/O To Deck |
| Living Main | 3.43 x 4.57 | Combined W/Dining, Bay Window, Broadloom |
| Dining Main | 3.43 x 3.96 | Combined W/Living, Crown Moulding, Broadloom |
| Family Main | 3.35 x 5.49 | Fireplace, W/O To Deck, Hardwood Floor |
| Master 2nd | 4.19 x 5.54 | 2 Pc Ensuite, W/I Closet, Hardwood Floor |
| 2nd Br 2nd | 3.24 x 4.34 | Double Closet, Large Window, Broadloom |
| 3rd Br 2nd | 2.90 x 4.34 | Mirrored Closet, Closet Organizers, Hardwood Floor |
| 4th Br 2nd | 3.40 x 3.90 | Double Closet, Large Window, Hardwood Floor |
| 5th Br 2nd | 2.80 x 2.90 | Mirrored Closet, Linen Closet, Hardwood Floor |
| Laundry Main | 1.90 x 3.35 | Ceramic Floor, Separate Shower, W/O To Deck |
| Rec Lower | 2.90 x 8.30 | Parquet Floor |
| XXXXXXXX | XXX XX, XXXX |
XXXX XXX XXXX |
$X,XXX,XXX |
| XXX XX, XXXX |
XXXXXX XXX XXXX |
$X,XXX,XXX |
| XXXXXXXX XXXX | XXX XX, XXXX | $1,080,000 XXX XXXX |
| XXXXXXXX XXXXXX | XXX XX, XXXX | $1,139,000 XXX XXXX |

Holy Family School
Elementary: CatholicEllwood Memorial Public School
Elementary: PublicSt John the Baptist Elementary School
Elementary: CatholicJames Bolton Public School
Elementary: PublicAllan Drive Middle School
Elementary: PublicSt. John Paul II Catholic Elementary School
Elementary: CatholicHumberview Secondary School
Secondary: PublicSt. Michael Catholic Secondary School
Secondary: CatholicSandalwood Heights Secondary School
Secondary: PublicCardinal Ambrozic Catholic Secondary School
Secondary: CatholicMayfield Secondary School
Secondary: PublicCastlebrooke SS Secondary School
Secondary: Public

