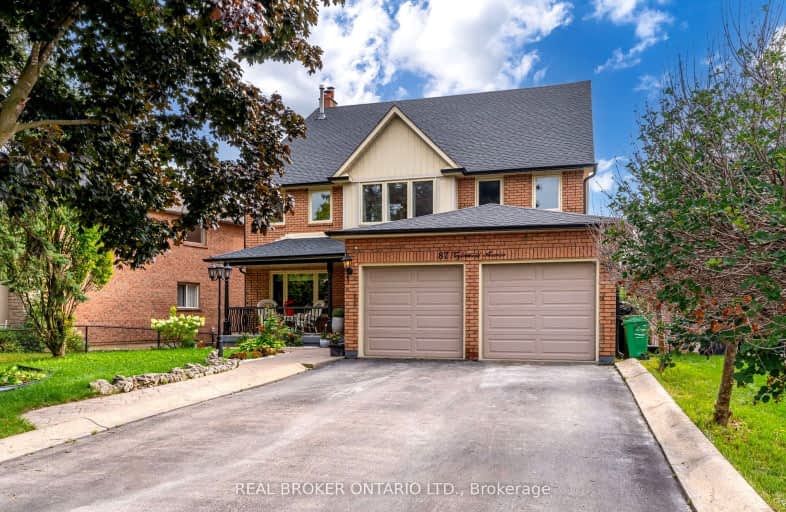Car-Dependent
- Most errands require a car.
43
/100
Somewhat Bikeable
- Almost all errands require a car.
17
/100

Holy Family School
Elementary: Catholic
2.58 km
Ellwood Memorial Public School
Elementary: Public
2.30 km
James Bolton Public School
Elementary: Public
0.71 km
Allan Drive Middle School
Elementary: Public
2.56 km
St Nicholas Elementary School
Elementary: Catholic
2.57 km
St. John Paul II Catholic Elementary School
Elementary: Catholic
0.30 km
Robert F Hall Catholic Secondary School
Secondary: Catholic
9.56 km
Humberview Secondary School
Secondary: Public
0.79 km
St. Michael Catholic Secondary School
Secondary: Catholic
0.59 km
Sandalwood Heights Secondary School
Secondary: Public
14.10 km
Cardinal Ambrozic Catholic Secondary School
Secondary: Catholic
12.66 km
Mayfield Secondary School
Secondary: Public
13.48 km
-
Sunset Ridge Park
535 Napa Valley Ave, Vaughan ON 12.38km -
Napa Valley Park
75 Napa Valley Ave, Vaughan ON 13.33km -
Boyd Conservation Area
8739 Islington Ave, Vaughan ON L4L 0J5 17.08km
-
RBC Royal Bank
12612 Hwy 50 (McEwan Drive West), Bolton ON L7E 1T6 4.35km -
Scotiabank
160 Yellow Avens Blvd (at Airport Rd.), Brampton ON L6R 0M5 12.71km -
TD Bank Financial Group
3978 Cottrelle Blvd, Brampton ON L6P 2R1 13.74km


