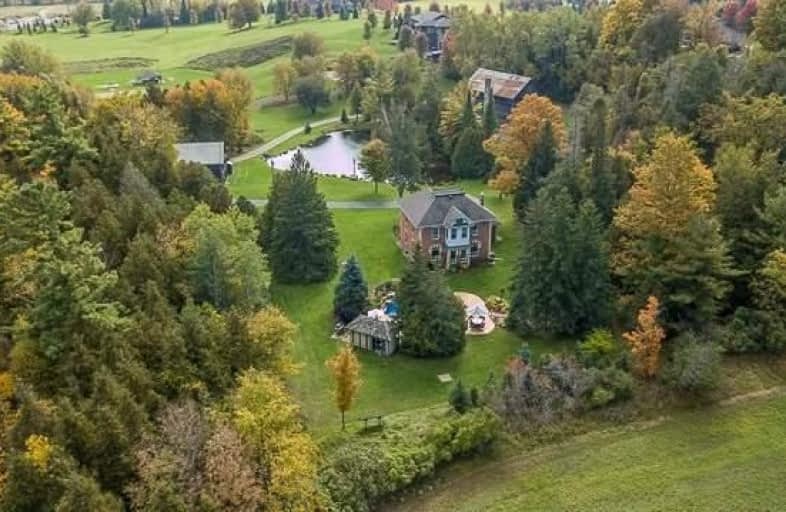Sold on Aug 31, 2019
Note: Property is not currently for sale or for rent.

-
Type: Detached
-
Style: 2-Storey
-
Lot Size: 15.88 x 0 Acres
-
Age: No Data
-
Taxes: $3,077 per year
-
Days on Site: 176 Days
-
Added: Sep 20, 2019 (5 months on market)
-
Updated:
-
Last Checked: 3 months ago
-
MLS®#: W4377035
-
Listed By: Re/max in the hills inc., brokerage
Live, Work, Play! Privacy With Main Road Access Making This Homestead An Ideal Hideaway Still Great Potential For Home Occupation Type Business. Studio/Workshop As You Enter The Property Is Great For Multiple Uses With Finished Loft. Driveway Then Leads To Handsome Home With Resort Style Pool. Further Down Past The Pond, A Large Bank Barn For Extensive Storage. The Home Has Been Upgraded With The Finishings You Would Expect In An Executive House.
Extras
Granite, Slate, Oak, Corian, Crown Mouldings, The Works. Welcome Home.
Property Details
Facts for 8705 Ontario 9, Caledon
Status
Days on Market: 176
Last Status: Sold
Sold Date: Aug 31, 2019
Closed Date: Nov 29, 2019
Expiry Date: Sep 30, 2019
Sold Price: $1,282,500
Unavailable Date: Aug 31, 2019
Input Date: Mar 07, 2019
Property
Status: Sale
Property Type: Detached
Style: 2-Storey
Area: Caledon
Community: Rural Caledon
Availability Date: 30-120 Dys-Tba
Inside
Bedrooms: 4
Bathrooms: 3
Kitchens: 1
Rooms: 8
Den/Family Room: No
Air Conditioning: Central Air
Fireplace: Yes
Laundry Level: Main
Central Vacuum: Y
Washrooms: 3
Utilities
Electricity: Yes
Gas: No
Cable: No
Telephone: Yes
Building
Basement: Unfinished
Heat Type: Forced Air
Heat Source: Propane
Exterior: Brick
Elevator: N
UFFI: No
Water Supply Type: Bored Well
Water Supply: Well
Special Designation: Unknown
Other Structures: Barn
Other Structures: Workshop
Retirement: N
Parking
Driveway: Private
Garage Spaces: 2
Garage Type: Attached
Covered Parking Spaces: 20
Total Parking Spaces: 22
Fees
Tax Year: 2018
Tax Legal Description: Pt Lt 32 Con 6 Alb Des Pt 1 Pl43R14323 Except...
Taxes: $3,077
Highlights
Feature: Grnbelt/Cons
Feature: Lake/Pond
Feature: Rolling
Feature: Wooded/Treed
Land
Cross Street: Hwy 9-West & Hwy 50
Municipality District: Caledon
Fronting On: South
Pool: Inground
Sewer: Septic
Lot Frontage: 15.88 Acres
Lot Irregularities: Lot Size Per Tax Bill
Acres: 10-24.99
Waterfront: None
Additional Media
- Virtual Tour: https://fhebadesign.wistia.com/medias/fvu4j8owii
Rooms
Room details for 8705 Ontario 9, Caledon
| Type | Dimensions | Description |
|---|---|---|
| Living Main | 3.78 x 4.88 | Hardwood Floor, Crown Moulding |
| Dining Main | 3.99 x 5.83 | Hardwood Floor, Fireplace, Crown Moulding |
| Kitchen Main | 3.63 x 5.50 | Slate Flooring, Centre Island, Corian Counter |
| Den Main | 2.67 x 3.00 | Hardwood Floor |
| Master Upper | 3.47 x 5.04 | Hardwood Floor |
| Br Upper | 3.05 x 3.78 | Hardwood Floor, Cedar Closet, Crown Moulding |
| Br Upper | 3.47 x 3.46 | Hardwood Floor |
| Br Upper | 3.07 x 3.81 | Hardwood Floor, Cedar Closet |
| XXXXXXXX | XXX XX, XXXX |
XXXX XXX XXXX |
$X,XXX,XXX |
| XXX XX, XXXX |
XXXXXX XXX XXXX |
$X,XXX,XXX | |
| XXXXXXXX | XXX XX, XXXX |
XXXX XXX XXXX |
$X,XXX,XXX |
| XXX XX, XXXX |
XXXXXX XXX XXXX |
$X,XXX,XXX | |
| XXXXXXXX | XXX XX, XXXX |
XXXXXXXX XXX XXXX |
|
| XXX XX, XXXX |
XXXXXX XXX XXXX |
$X,XXX,XXX | |
| XXXXXXXX | XXX XX, XXXX |
XXXXXXX XXX XXXX |
|
| XXX XX, XXXX |
XXXXXX XXX XXXX |
$X,XXX,XXX | |
| XXXXXXXX | XXX XX, XXXX |
XXXXXXXX XXX XXXX |
|
| XXX XX, XXXX |
XXXXXX XXX XXXX |
$X,XXX,XXX |
| XXXXXXXX XXXX | XXX XX, XXXX | $1,282,500 XXX XXXX |
| XXXXXXXX XXXXXX | XXX XX, XXXX | $1,329,000 XXX XXXX |
| XXXXXXXX XXXX | XXX XX, XXXX | $1,340,000 XXX XXXX |
| XXXXXXXX XXXXXX | XXX XX, XXXX | $1,435,000 XXX XXXX |
| XXXXXXXX XXXXXXXX | XXX XX, XXXX | XXX XXXX |
| XXXXXXXX XXXXXX | XXX XX, XXXX | $1,450,000 XXX XXXX |
| XXXXXXXX XXXXXXX | XXX XX, XXXX | XXX XXXX |
| XXXXXXXX XXXXXX | XXX XX, XXXX | $1,489,500 XXX XXXX |
| XXXXXXXX XXXXXXXX | XXX XX, XXXX | XXX XXXX |
| XXXXXXXX XXXXXX | XXX XX, XXXX | $1,498,000 XXX XXXX |

St James Separate School
Elementary: CatholicAdjala Central Public School
Elementary: PublicTottenham Public School
Elementary: PublicFather F X O'Reilly School
Elementary: CatholicPalgrave Public School
Elementary: PublicSt Cornelius School
Elementary: CatholicAlliston Campus
Secondary: PublicSt Thomas Aquinas Catholic Secondary School
Secondary: CatholicRobert F Hall Catholic Secondary School
Secondary: CatholicHumberview Secondary School
Secondary: PublicSt. Michael Catholic Secondary School
Secondary: CatholicBanting Memorial District High School
Secondary: Public

