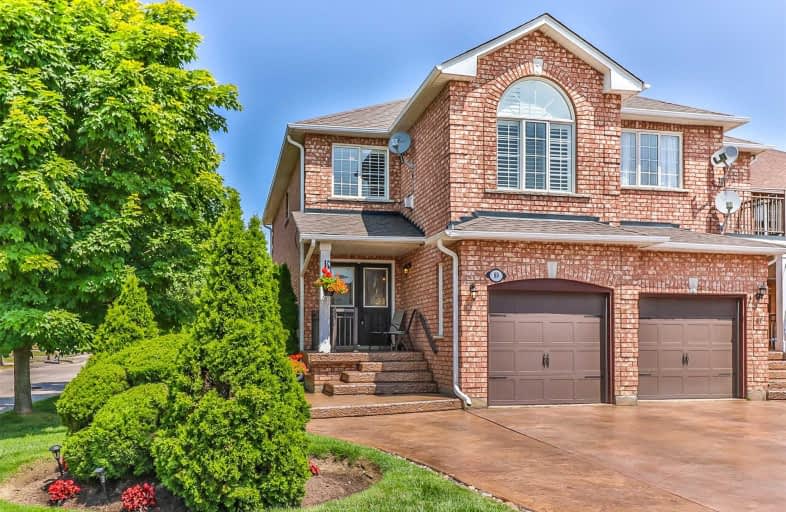
Holy Family School
Elementary: Catholic
1.14 km
Ellwood Memorial Public School
Elementary: Public
1.40 km
St John the Baptist Elementary School
Elementary: Catholic
0.36 km
James Bolton Public School
Elementary: Public
2.74 km
Allan Drive Middle School
Elementary: Public
0.81 km
St. John Paul II Catholic Elementary School
Elementary: Catholic
3.31 km
Humberview Secondary School
Secondary: Public
2.59 km
St. Michael Catholic Secondary School
Secondary: Catholic
3.94 km
Sandalwood Heights Secondary School
Secondary: Public
12.31 km
Cardinal Ambrozic Catholic Secondary School
Secondary: Catholic
9.87 km
Mayfield Secondary School
Secondary: Public
12.46 km
Castlebrooke SS Secondary School
Secondary: Public
10.35 km




