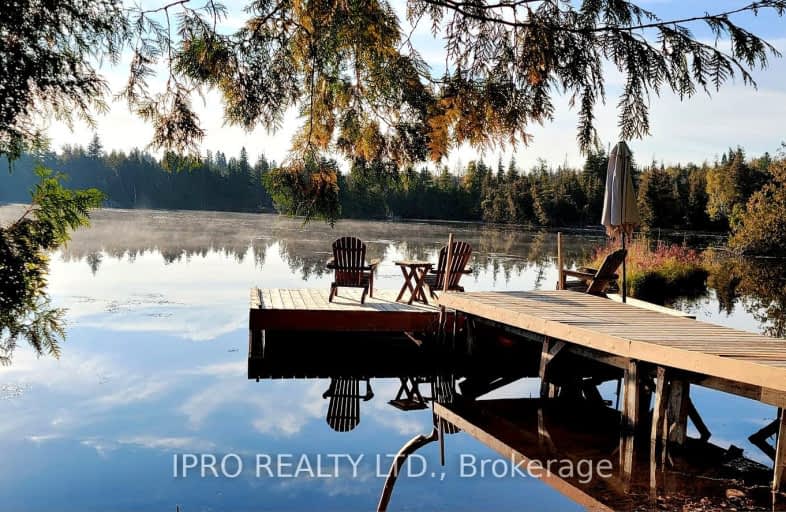Added 6 months ago

-
Type: Other
-
Style: 2-Storey
-
Size: 2000 sqft
-
Pets: Restrict
-
Age: 51-99 years
-
Taxes: $1,432 per year
-
Maintenance Fees: 41.6 /mo
-
Days on Site: 181 Days
-
Added: Aug 17, 2024 (6 months ago)
-
Updated:
-
Last Checked: 2 hours ago
-
MLS®#: W9265166
-
Listed By: Ipro realty ltd.
Cottage country within the GTA! This lakefront expanded cottage is within commuting distance to Toronto, and only 40 min to Vaughan, 30 to Brampton. Enjoy morning coffee on your personal dock!. Bring your family to this 4 season cottage or live full time yourself. It boasts a very large master bedroom, TV room and office space as well as 3 piece bathroom that could be converted to laundry room on the main floor. Kitchen and dining room have skylights and a large living room are on the second floor along with front and back decks to maximize the sunshine. Or convert the rooms to sleep 10 wiith ample parking to go with family and guests. Heating and AC are economically provided by new Senneville heat pumps with 8 years left on the warranty. And for those very frosty nights, secondary heat is ample with both a wood stove or forced air propane furnace. Appliances are recently purchased. Metal maintenance-free roof. Plenty of water is available from a dug well; as is a 2000 liter holding tank per Ministry requirements. Fish for wide-mouth bass 30 steps from your front door! Swim, boat or kayak through the "finger lakes" and skate, cross country ski, or ice fish in the winter. This cottage is central to hiking and biking trails, cross country ski clubs, downhill skiing (Hockley Valley across town) and just an hour to Blue Mountain. Hot tub (to be negotiated separately) as part of your Apres ski experience. Why live in a subdivision when you can experience cottage living year-round! **EXTRAS** Incredibly efficient Heat Pump system, Cell phone extender, 40AMP service for Hot Tub- All Pets are Allowed on Exclusive use areas of Cressview Lakes
Upcoming Open Houses
We do not have information on any open houses currently scheduled.
Schedule a Private Tour -
Contact Us
Property Details
Facts for 30-897 Caledon E. Garaf Townline Line, Caledon
Property
Status: Sale
Property Type: Other
Style: 2-Storey
Size (sq ft): 2000
Age: 51-99
Area: Caledon
Community: Rural Caledon
Availability Date: 30
Assessment Year: 2024
Inside
Bedrooms: 3
Bathrooms: 2
Kitchens: 1
Rooms: 12
Den/Family Room: Yes
Patio Terrace: Open
Unit Exposure: South West
Air Conditioning: Wall Unit
Fireplace: Yes
Laundry Level: Main
Washrooms: 2
Building
Stories: 1
Basement: None
Heat Type: Heat Pump
Heat Source: Propane
Exterior: Board/Batten
Exterior: Metal/Side
Elevator: N
Energy Certificate: N
Green Verification Status: N
Physically Handicapped-Equipped: N
Special Designation: Unknown
Retirement: N
Parking
Garage Type: None
Parking Designation: Exclusive
Parking Features: Mutual
Parking Type2: Exclusive
Covered Parking Spaces: 5
Total Parking Spaces: 5
Locker
Locker: None
Fees
Tax Year: 2024
Taxes: $1,432
Highlights
Amenity: Bbqs Allowed
Amenity: Bike Storage
Amenity: Satellite Dish
Amenity: Visitor Parking
Feature: Waterfront
Land
Cross Street: Caledon East Garafra
Municipality District: Caledon
Zoning: Cottage/all seas
Water Body Type: Pond
Access To Property: Private Road
Easements Restrictions: Conserv Regs
Easements Restrictions: Environ Protectd
Easements Restrictions: Other
Shoreline: Natural
Shoreline Exposure: S
Rural Services: Cable
Rural Services: Electrical
Rural Services: Garbage Pickup
Rural Services: Internet High Spd
Rural Services: Recycling Pckup
Water Delivery Features: Uv System
Water Delivery Features: Water Treatmnt
Shares %: 6.25
Condo
Condo Registry Office: Cres
Condo Corp#: 1
Property Management: Cressview Lakes
Rooms
Room details for 30-897 Caledon E. Garaf Townline Line, Caledon
| Type | Dimensions | Description |
|---|---|---|
| Family Ground | 4.00 x 5.00 | Laminate, Sw View |
| Study Ground | 5.00 x 4.00 | W/O To Garden |
| Sitting Ground | 5.00 x 4.00 | Wood Stove, Combined W/Sunroom |
| Br Ground | 5.00 x 5.00 | Double Closet |
| Media/Ent Ground | 3.00 x 5.00 | Walk-Out |
| Bathroom Ground | 3.00 x 2.00 | 4 Pc Bath |
| Sitting 2nd | 4.00 x 5.00 | Laminate, South View, Picture Window |
| Living 2nd | 4.00 x 3.00 | B/I Closet |
| 3rd Br 2nd | 3.00 x 3.00 | Laminate |
| Kitchen 2nd | 3.00 x 2.00 | Galley Kitchen |
| Dining 2nd | 2.00 x 3.00 | |
| Bathroom 2nd | 3.00 x 2.00 | 4 Pc Bath |
| W9265166 | Aug 17, 2024 |
Active For Sale |
$829,000 |
| W9265166 Active | Aug 17, 2024 | $829,000 For Sale |
Car-Dependent
- Almost all errands require a car.

École élémentaire publique L'Héritage
Elementary: PublicChar-Lan Intermediate School
Elementary: PublicSt Peter's School
Elementary: CatholicHoly Trinity Catholic Elementary School
Elementary: CatholicÉcole élémentaire catholique de l'Ange-Gardien
Elementary: CatholicWilliamstown Public School
Elementary: PublicÉcole secondaire publique L'Héritage
Secondary: PublicCharlottenburgh and Lancaster District High School
Secondary: PublicSt Lawrence Secondary School
Secondary: PublicÉcole secondaire catholique La Citadelle
Secondary: CatholicHoly Trinity Catholic Secondary School
Secondary: CatholicCornwall Collegiate and Vocational School
Secondary: Public

