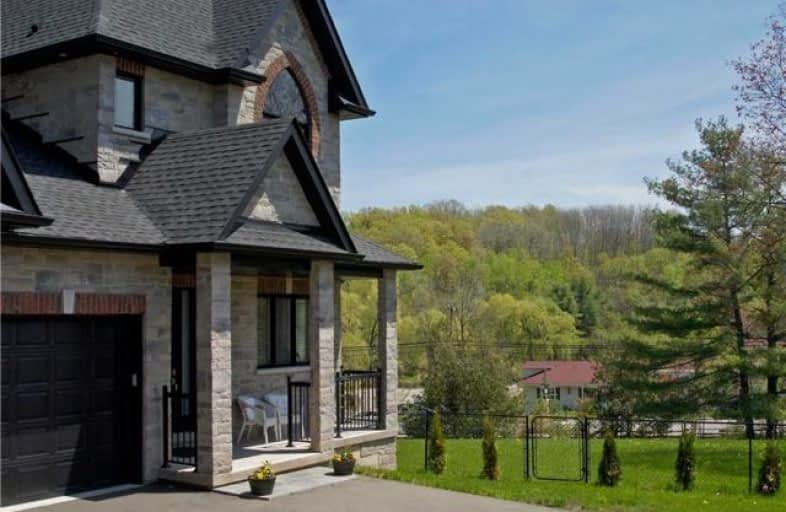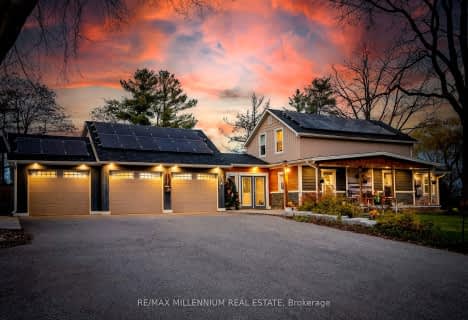Sold on Aug 01, 2019
Note: Property is not currently for sale or for rent.

-
Type: Detached
-
Style: 2-Storey
-
Lot Size: 236.3 x 123 Feet
-
Age: 0-5 years
-
Taxes: $7,389 per year
-
Days on Site: 76 Days
-
Added: Sep 07, 2019 (2 months on market)
-
Updated:
-
Last Checked: 3 months ago
-
MLS®#: W4453979
-
Listed By: Re/max west realty inc., brokerage
Welcome To This Exquisite Custom Built Home - Nature Lover's Paradise. This Stunning Beauty Offers High-End Finishes Throughout And Is Close To Parks, Go Station And All Amenities. This Home Boasts Hardwood Floors, Pot Lights, 9' Coffered Ceilings, Crown Mouldings, A Large California Walk-In Closet With Island In The Master Bedrm , And A Spectacular Kitchen With Quartz Counters, Marble Back-Splash, And O/S Pantry. For More Details Please See Attached Feature
Extras
Ss Built In Microwave, Ss Gas Stove, Ss Dishwasher, Ss Fridge, Washer & Dryer, All Elf & Window Coverings
Property Details
Facts for 9 Isabella Street, Caledon
Status
Days on Market: 76
Last Status: Sold
Sold Date: Aug 01, 2019
Closed Date: Nov 18, 2019
Expiry Date: Sep 20, 2019
Sold Price: $1,430,000
Unavailable Date: Aug 01, 2019
Input Date: May 17, 2019
Property
Status: Sale
Property Type: Detached
Style: 2-Storey
Age: 0-5
Area: Caledon
Community: Rural Caledon
Availability Date: 30/60 Tba
Inside
Bedrooms: 4
Bathrooms: 4
Kitchens: 1
Rooms: 9
Den/Family Room: Yes
Air Conditioning: Central Air
Fireplace: Yes
Laundry Level: Upper
Central Vacuum: Y
Washrooms: 4
Utilities
Electricity: Yes
Gas: Yes
Cable: Available
Telephone: Yes
Building
Basement: Full
Heat Type: Forced Air
Heat Source: Gas
Exterior: Brick
Elevator: N
UFFI: No
Water Supply: Municipal
Special Designation: Unknown
Retirement: N
Parking
Driveway: Private
Garage Spaces: 2
Garage Type: Built-In
Covered Parking Spaces: 4
Total Parking Spaces: 6
Fees
Tax Year: 2019
Tax Legal Description: Lt Lt22 P1Ch-10, Des Pt 3P1U3R-24087 Ptlt
Taxes: $7,389
Highlights
Feature: Grnbelt/Cons
Feature: Park
Feature: Place Of Worship
Land
Cross Street: King/Winston Churchi
Municipality District: Caledon
Fronting On: East
Pool: None
Sewer: Septic
Lot Depth: 123 Feet
Lot Frontage: 236.3 Feet
Additional Media
- Virtual Tour: http://wylieford.homelistingtours.com/listing2/9-isabella-street
Rooms
Room details for 9 Isabella Street, Caledon
| Type | Dimensions | Description |
|---|---|---|
| Kitchen Main | 4.27 x 6.04 | Stainless Steel Appl, Quartz Counter, Pot Lights |
| Breakfast Main | 3.23 x 3.63 | Pot Lights, Open Concept, Crown Moulding |
| Dining Main | 3.61 x 5.33 | Coffered Ceiling, Hardwood Floor, Crown Moulding |
| Living Main | 3.59 x 2.92 | Coffered Ceiling, Hardwood Floor, Pot Lights |
| Family Main | 4.86 x 5.46 | Fireplace, Hardwood Floor, W/O To Patio |
| Master Upper | 5.49 x 4.78 | Ensuite Bath, Double Closet, Hardwood Floor |
| 2nd Br Upper | 3.59 x 3.66 | Ensuite Bath, Double Closet, Hardwood Floor |
| 3rd Br Upper | 3.71 x 5.44 | Semi Ensuite, Double Closet, Hardwood Floor |
| 4th Br Upper | 3.33 x 4.34 | Semi Ensuite, Double Closet, Hardwood Floor |
| XXXXXXXX | XXX XX, XXXX |
XXXX XXX XXXX |
$X,XXX,XXX |
| XXX XX, XXXX |
XXXXXX XXX XXXX |
$X,XXX,XXX | |
| XXXXXXXX | XXX XX, XXXX |
XXXXXXX XXX XXXX |
|
| XXX XX, XXXX |
XXXXXX XXX XXXX |
$X,XXX,XXX | |
| XXXXXXXX | XXX XX, XXXX |
XXXXXXX XXX XXXX |
|
| XXX XX, XXXX |
XXXXXX XXX XXXX |
$X,XXX,XXX | |
| XXXXXXXX | XXX XX, XXXX |
XXXXXX XXX XXXX |
$X,XXX |
| XXX XX, XXXX |
XXXXXX XXX XXXX |
$X,XXX | |
| XXXXXXXX | XXX XX, XXXX |
XXXXXXX XXX XXXX |
|
| XXX XX, XXXX |
XXXXXX XXX XXXX |
$X,XXX,XXX | |
| XXXXXXXX | XXX XX, XXXX |
XXXXXXXX XXX XXXX |
|
| XXX XX, XXXX |
XXXXXX XXX XXXX |
$X,XXX,XXX | |
| XXXXXXXX | XXX XX, XXXX |
XXXXXXXX XXX XXXX |
|
| XXX XX, XXXX |
XXXXXX XXX XXXX |
$X,XXX,XXX | |
| XXXXXXXX | XXX XX, XXXX |
XXXXXXX XXX XXXX |
|
| XXX XX, XXXX |
XXXXXX XXX XXXX |
$X,XXX,XXX |
| XXXXXXXX XXXX | XXX XX, XXXX | $1,430,000 XXX XXXX |
| XXXXXXXX XXXXXX | XXX XX, XXXX | $1,499,000 XXX XXXX |
| XXXXXXXX XXXXXXX | XXX XX, XXXX | XXX XXXX |
| XXXXXXXX XXXXXX | XXX XX, XXXX | $1,549,900 XXX XXXX |
| XXXXXXXX XXXXXXX | XXX XX, XXXX | XXX XXXX |
| XXXXXXXX XXXXXX | XXX XX, XXXX | $1,549,900 XXX XXXX |
| XXXXXXXX XXXXXX | XXX XX, XXXX | $3,100 XXX XXXX |
| XXXXXXXX XXXXXX | XXX XX, XXXX | $3,300 XXX XXXX |
| XXXXXXXX XXXXXXX | XXX XX, XXXX | XXX XXXX |
| XXXXXXXX XXXXXX | XXX XX, XXXX | $1,590,000 XXX XXXX |
| XXXXXXXX XXXXXXXX | XXX XX, XXXX | XXX XXXX |
| XXXXXXXX XXXXXX | XXX XX, XXXX | $1,658,000 XXX XXXX |
| XXXXXXXX XXXXXXXX | XXX XX, XXXX | XXX XXXX |
| XXXXXXXX XXXXXX | XXX XX, XXXX | $1,689,000 XXX XXXX |
| XXXXXXXX XXXXXXX | XXX XX, XXXX | XXX XXXX |
| XXXXXXXX XXXXXX | XXX XX, XXXX | $1,350,000 XXX XXXX |

Credit View Public School
Elementary: PublicJoseph Gibbons Public School
Elementary: PublicGlen Williams Public School
Elementary: PublicPark Public School
Elementary: PublicHoly Cross Catholic School
Elementary: CatholicAlloa Public School
Elementary: PublicGary Allan High School - Halton Hills
Secondary: PublicParkholme School
Secondary: PublicChrist the King Catholic Secondary School
Secondary: CatholicFletcher's Meadow Secondary School
Secondary: PublicGeorgetown District High School
Secondary: PublicSt Edmund Campion Secondary School
Secondary: Catholic- 3 bath
- 4 bed
- 2000 sqft
14201 Winston Churchill Boulevard, Caledon, Ontario • L7C 1S6 • Rural Caledon
- 3 bath
- 5 bed
- 2500 sqft
14576 Winston Churchill Boulevard, Halton Hills, Ontario • L7G 0N9 • Georgetown




