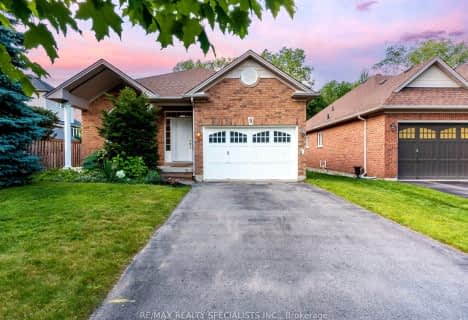Sold on Nov 07, 2022
Note: Property is not currently for sale or for rent.

-
Type: Detached
-
Style: Bungalow
-
Lot Size: 75 x 130
-
Age: 51-99 years
-
Taxes: $4,340 per year
-
Days on Site: 18 Days
-
Added: Jul 05, 2023 (2 weeks on market)
-
Updated:
-
Last Checked: 3 months ago
-
MLS®#: W6318692
-
Listed By: Century 21 b.j. roth realty ltd. brokerage
Perfect Family Home Awaiting Your Personal Touches Or Build New In A Highly Desirable Caledon East Area Surrounded By Multi-Million Dollar Homes. Situated On A Healthy Sized 75' x 130' lot Having Walk Out Potential & Enough Space For A Future Pool, Yet Still Having Plenty Of Room For The Kids To Run And Play. 9 Marion Street Offers Over 1,200 Sqft Of Main Floor Living Space Showcasing 3 bedrooms, 2 Bathrooms, Multiple Walkouts, A Bright Open Concept Kitchen With Inside Entry Via The Double Car Garage Plus A Bonus Sunroom Offering Nearly An Additional 200 Sqft! The Cosy Lower Level Outfitted in Split Cedar Post Features A Large Family Room Equipped With A Bar & 1 of 2 Wood Fireplaces Giving This Space That Warm & Inviting Cottage Feel. BONUS: Steel Roof, Upgraded Attic Insulation (2014), Front & Garage Door + Soffits (2012), Furnace, A/C, Owned Hot Water Tank (2021) And An Array Of Upgraded Windows Offer Peace Of Mind & Opportunity For Any Buyer Having These Big Ticket Items Already Don
Property Details
Facts for 9 Marion Street, Caledon
Status
Days on Market: 18
Last Status: Sold
Sold Date: Nov 07, 2022
Closed Date: Mar 01, 2023
Expiry Date: Jan 31, 2023
Sold Price: $960,000
Unavailable Date: Nov 07, 2022
Input Date: Oct 20, 2022
Prior LSC: Sold
Property
Status: Sale
Property Type: Detached
Style: Bungalow
Age: 51-99
Area: Caledon
Community: Caledon East
Availability Date: FLEX
Assessment Amount: $539,000
Assessment Year: 2022
Inside
Bedrooms: 3
Bathrooms: 2
Kitchens: 1
Rooms: 10
Air Conditioning: Central Air
Washrooms: 2
Building
Basement: Full
Basement 2: Part Fin
Exterior: Brick
Elevator: N
Parking
Covered Parking Spaces: 6
Total Parking Spaces: 8
Fees
Tax Year: 2022
Tax Legal Description: PT LT 3 PL 505 CALEDON AS IN RO1070156; CALEDON
Taxes: $4,340
Land
Cross Street: Airport Rd To Marion
Municipality District: Caledon
Fronting On: East
Parcel Number: 142930327
Pool: None
Sewer: Sewers
Lot Depth: 130
Lot Frontage: 75
Acres: .50-1.99
Zoning: RES
Rooms
Room details for 9 Marion Street, Caledon
| Type | Dimensions | Description |
|---|---|---|
| Living Main | 6.30 x 3.89 | |
| Kitchen Main | 5.46 x 3.15 | |
| Dining Main | 2.82 x 2.95 | |
| Breakfast Main | 3.58 x 3.07 | |
| Sunroom Main | 5.92 x 3.73 | |
| Prim Bdrm Main | 3.25 x 3.56 | |
| Br Main | 2.49 x 2.59 | |
| Br Main | 3.28 x 3.63 | |
| Bathroom Main | 2.01 x 2.49 | |
| Family Bsmt | 7.80 x 6.65 | |
| Bathroom Main | - |
| XXXXXXXX | XXX XX, XXXX |
XXXX XXX XXXX |
$XXX,XXX |
| XXX XX, XXXX |
XXXXXX XXX XXXX |
$XXX,XXX | |
| XXXXXXXX | XXX XX, XXXX |
XXXX XXX XXXX |
$XXX,XXX |
| XXX XX, XXXX |
XXXXXX XXX XXXX |
$XXX,XXX |
| XXXXXXXX XXXX | XXX XX, XXXX | $960,000 XXX XXXX |
| XXXXXXXX XXXXXX | XXX XX, XXXX | $999,900 XXX XXXX |
| XXXXXXXX XXXX | XXX XX, XXXX | $960,000 XXX XXXX |
| XXXXXXXX XXXXXX | XXX XX, XXXX | $999,900 XXX XXXX |

Macville Public School
Elementary: PublicCaledon East Public School
Elementary: PublicPalgrave Public School
Elementary: PublicSt Cornelius School
Elementary: CatholicSt Nicholas Elementary School
Elementary: CatholicHerb Campbell Public School
Elementary: PublicRobert F Hall Catholic Secondary School
Secondary: CatholicHumberview Secondary School
Secondary: PublicSt. Michael Catholic Secondary School
Secondary: CatholicLouise Arbour Secondary School
Secondary: PublicSt Marguerite d'Youville Secondary School
Secondary: CatholicMayfield Secondary School
Secondary: Public- 2 bath
- 3 bed
- 1500 sqft
9 Putney Road, Caledon, Ontario • L7C 1R4 • Caledon East

