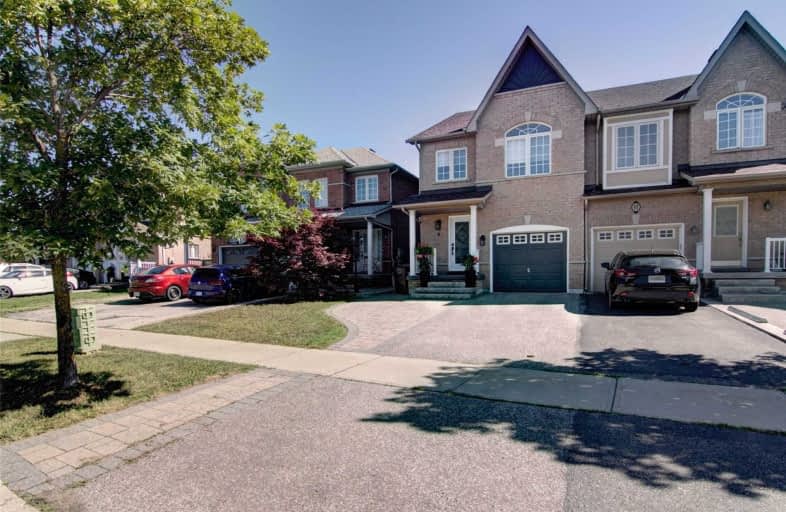Sold on Jul 26, 2020
Note: Property is not currently for sale or for rent.

-
Type: Semi-Detached
-
Style: 2-Storey
-
Lot Size: 22.25 x 98.83 Feet
-
Age: No Data
-
Taxes: $3,586 per year
-
Days on Site: 5 Days
-
Added: Jul 21, 2020 (5 days on market)
-
Updated:
-
Last Checked: 2 months ago
-
MLS®#: W4839855
-
Listed By: Re/max premier inc., brokerage
Welcome To 9 Mount Hope Rd - This Beautiful Home Is Located In Bolton North The Perfect Starter Home!Fully Interlocked Front & Backyard W/Firepit Feature, Hardwood Floor T/O,Stained Stairs W/ Wrought Iron Pickets, Pot Lights On Main Floor, S/S Kitchen Appliances,Backsplash, Porcelain Tile In Hallway,Powder & Kitchen, Large Master Bedroom W/ Renovated Master Ensuite.
Extras
S/S Fridge,Stove,D/W, Hood Fan, White W&D, Cvac, Egdo, Wrought Iron Pickets & Bamboo H/W, Porcelain Tile In Hallway,Powder & Kitchen. Renod Master Enste, Pax Wardrobe,New Front Door & Elfs, Roof 2015,A/C 2017, Pot Lights, New Toilets Hwt(R)
Property Details
Facts for 9 Mount Hope Road, Caledon
Status
Days on Market: 5
Last Status: Sold
Sold Date: Jul 26, 2020
Closed Date: Oct 30, 2020
Expiry Date: Oct 21, 2020
Sold Price: $775,000
Unavailable Date: Jul 26, 2020
Input Date: Jul 21, 2020
Prior LSC: Sold
Property
Status: Sale
Property Type: Semi-Detached
Style: 2-Storey
Area: Caledon
Community: Bolton North
Availability Date: Tba
Inside
Bedrooms: 3
Bathrooms: 3
Kitchens: 1
Rooms: 6
Den/Family Room: No
Air Conditioning: Central Air
Fireplace: No
Laundry Level: Lower
Central Vacuum: Y
Washrooms: 3
Building
Basement: Finished
Heat Type: Forced Air
Heat Source: Gas
Exterior: Brick
Water Supply: Municipal
Special Designation: Unknown
Parking
Driveway: Mutual
Garage Spaces: 1
Garage Type: Built-In
Covered Parking Spaces: 2
Total Parking Spaces: 3
Fees
Tax Year: 2020
Tax Legal Description: Pt Lt 24 Pl 43M-1392 Des Pts 9,10 Pl 43R -27648
Taxes: $3,586
Highlights
Feature: Fenced Yard
Feature: Park
Feature: Rec Centre
Feature: School
Land
Cross Street: Columbia Way/Mount H
Municipality District: Caledon
Fronting On: East
Pool: None
Sewer: Sewers
Lot Depth: 98.83 Feet
Lot Frontage: 22.25 Feet
Rooms
Room details for 9 Mount Hope Road, Caledon
| Type | Dimensions | Description |
|---|---|---|
| Living Main | 4.41 x 5.15 | Hardwood Floor, O/Looks Dining, Pot Lights |
| Dining Main | 2.92 x 2.74 | Porcelain Floor, W/O To Patio, Combined W/Kitchen |
| Kitchen Main | 2.92 x 2.74 | Porcelain Floor, Stainless Steel Appl, Quartz Counter |
| Master 2nd | 5.42 x 3.50 | Hardwood Floor, W/I Closet, 4 Pc Ensuite |
| 2nd Br 2nd | 3.23 x 2.43 | Hardwood Floor, W/I Closet, West View |
| 3rd Br 2nd | 4.38 x 2.59 | Hardwood Floor, Closet, West View |
| Rec Bsmt | - | Laminate, Pot Lights |
| XXXXXXXX | XXX XX, XXXX |
XXXX XXX XXXX |
$XXX,XXX |
| XXX XX, XXXX |
XXXXXX XXX XXXX |
$XXX,XXX | |
| XXXXXXXX | XXX XX, XXXX |
XXXX XXX XXXX |
$XXX,XXX |
| XXX XX, XXXX |
XXXXXX XXX XXXX |
$XXX,XXX |
| XXXXXXXX XXXX | XXX XX, XXXX | $775,000 XXX XXXX |
| XXXXXXXX XXXXXX | XXX XX, XXXX | $718,800 XXX XXXX |
| XXXXXXXX XXXX | XXX XX, XXXX | $585,500 XXX XXXX |
| XXXXXXXX XXXXXX | XXX XX, XXXX | $559,000 XXX XXXX |

Holy Family School
Elementary: CatholicEllwood Memorial Public School
Elementary: PublicJames Bolton Public School
Elementary: PublicAllan Drive Middle School
Elementary: PublicSt Nicholas Elementary School
Elementary: CatholicSt. John Paul II Catholic Elementary School
Elementary: CatholicRobert F Hall Catholic Secondary School
Secondary: CatholicHumberview Secondary School
Secondary: PublicSt. Michael Catholic Secondary School
Secondary: CatholicCardinal Ambrozic Catholic Secondary School
Secondary: CatholicMayfield Secondary School
Secondary: PublicCastlebrooke SS Secondary School
Secondary: Public- 3 bath
- 3 bed
- 1100 sqft
108 Senator Way, Caledon, Ontario • L7E 2S6 • Bolton North



