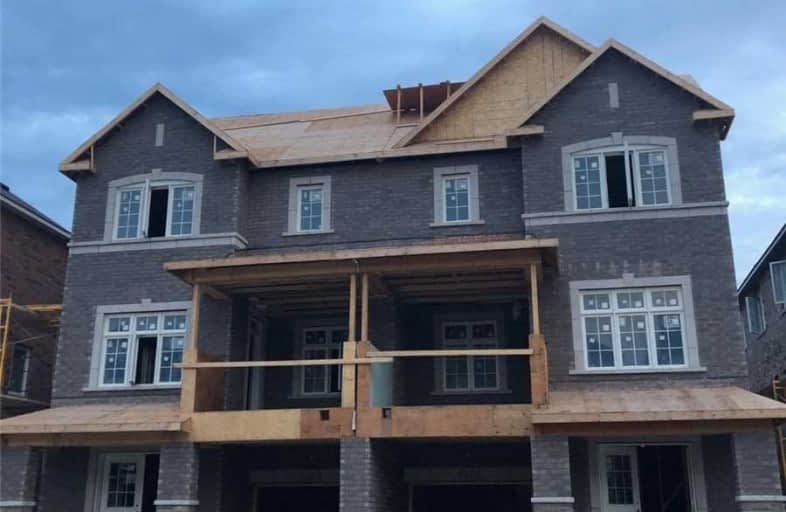Sold on Sep 14, 2020
Note: Property is not currently for sale or for rent.

-
Type: Semi-Detached
-
Style: 3-Storey
-
Size: 2000 sqft
-
Lot Size: 8.55 x 16.05 Metres
-
Age: No Data
-
Days on Site: 52 Days
-
Added: Jul 24, 2020 (1 month on market)
-
Updated:
-
Last Checked: 2 months ago
-
MLS®#: W4844176
-
Listed By: Capital north realty corporation, brokerage
Priced Well To Sell!! This Beautiful Twonhouse In The Most Desirable Area Of Caledon, Built By Greenpark Homes. 9Ft Ceiling 3 Bedroom 3 Washrooms With Spacious Balcony, Hurontario St And Old School Rd, Transit, Schools, Parks And Much More. 2 Car Parking. This Beautiful Home Comes With Lots Of Additional Upgrades. Do Not Miss!!! Sold Out Project.
Property Details
Facts for 19 Lowes Hill Circle, Caledon
Status
Days on Market: 52
Last Status: Sold
Sold Date: Sep 14, 2020
Closed Date: Dec 14, 2020
Expiry Date: Jan 20, 2021
Sold Price: $750,000
Unavailable Date: Sep 14, 2020
Input Date: Jul 24, 2020
Property
Status: Sale
Property Type: Semi-Detached
Style: 3-Storey
Size (sq ft): 2000
Area: Caledon
Community: Caledon Village
Inside
Bedrooms: 3
Bedrooms Plus: 1
Bathrooms: 4
Kitchens: 1
Rooms: 6
Den/Family Room: Yes
Air Conditioning: Central Air
Fireplace: No
Washrooms: 4
Building
Basement: Unfinished
Heat Type: Forced Air
Heat Source: Gas
Exterior: Brick
Exterior: Brick Front
Water Supply: Municipal
Special Designation: Unknown
Parking
Driveway: Available
Garage Spaces: 1
Garage Type: Attached
Covered Parking Spaces: 2
Total Parking Spaces: 3
Fees
Tax Year: 2020
Tax Legal Description: Block 91 Unit 3 (Municipality Designation Unit 2)
Highlights
Feature: Grnbelt/Cons
Feature: Park
Land
Cross Street: Highway 10 & Old Sch
Municipality District: Caledon
Fronting On: West
Pool: None
Sewer: Sewers
Lot Depth: 16.05 Metres
Lot Frontage: 8.55 Metres
Rooms
Room details for 19 Lowes Hill Circle, Caledon
| Type | Dimensions | Description |
|---|---|---|
| Master Upper | 3.99 x 4.47 | 3 Pc Ensuite, W/I Closet, Large Window |
| 2nd Br Upper | 3.05 x 3.25 | 3 Pc Bath, Above Grade Window, Closet |
| 3rd Br Upper | 3.05 x 3.25 | 3 Pc Bath, Above Grade Window, B/I Closet |
| Family Main | 2.72 x 3.30 | W/O To Terrace, Large Closet, Open Concept |
| Dining Main | 3.35 x 5.89 | Above Grade Window, Open Concept |
| Breakfast Main | 2.74 x 3.20 | Tile Ceiling, Open Concept |
| Kitchen Main | 3.15 x 3.20 | Tile Ceiling, Breakfast Bar |
| Den Ground | 3.30 x 5.33 | Above Grade Window |
| XXXXXXXX | XXX XX, XXXX |
XXXX XXX XXXX |
$XXX,XXX |
| XXX XX, XXXX |
XXXXXX XXX XXXX |
$XXX,XXX |
| XXXXXXXX XXXX | XXX XX, XXXX | $750,000 XXX XXXX |
| XXXXXXXX XXXXXX | XXX XX, XXXX | $769,000 XXX XXXX |

Tony Pontes (Elementary)
Elementary: PublicMacville Public School
Elementary: PublicCaledon East Public School
Elementary: PublicSt Cornelius School
Elementary: CatholicHerb Campbell Public School
Elementary: PublicSouthFields Village (Elementary)
Elementary: PublicRobert F Hall Catholic Secondary School
Secondary: CatholicHarold M. Brathwaite Secondary School
Secondary: PublicSt. Michael Catholic Secondary School
Secondary: CatholicLouise Arbour Secondary School
Secondary: PublicSt Marguerite d'Youville Secondary School
Secondary: CatholicMayfield Secondary School
Secondary: Public

