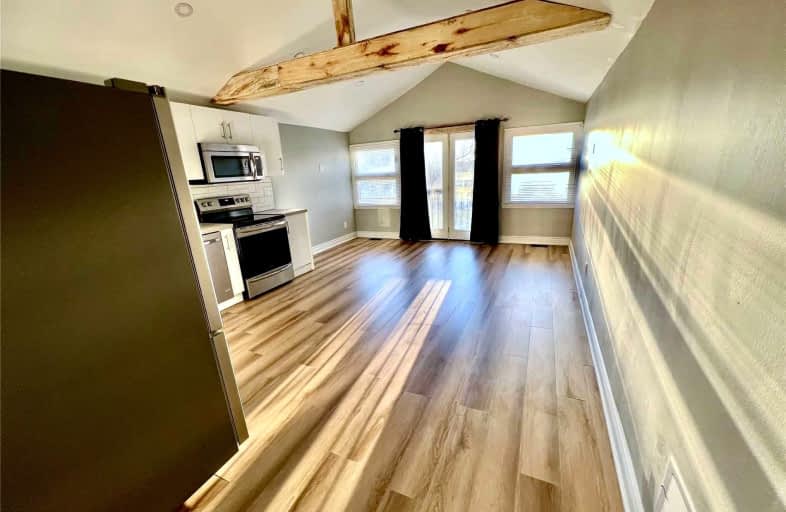Car-Dependent
- Almost all errands require a car.
0
/100
Somewhat Bikeable
- Almost all errands require a car.
18
/100

Macville Public School
Elementary: Public
6.43 km
Holy Family School
Elementary: Catholic
5.67 km
Ellwood Memorial Public School
Elementary: Public
5.37 km
James Bolton Public School
Elementary: Public
3.79 km
St Nicholas Elementary School
Elementary: Catholic
4.69 km
St. John Paul II Catholic Elementary School
Elementary: Catholic
3.23 km
St Thomas Aquinas Catholic Secondary School
Secondary: Catholic
13.94 km
Robert F Hall Catholic Secondary School
Secondary: Catholic
8.39 km
Humberview Secondary School
Secondary: Public
3.86 km
St. Michael Catholic Secondary School
Secondary: Catholic
2.58 km
Sandalwood Heights Secondary School
Secondary: Public
16.51 km
Mayfield Secondary School
Secondary: Public
15.42 km
-
Dicks Dam Park
Caledon ON 4.2km -
Leisuretime Trailer Park
10.47km -
Turner Park
New Tecumseth ON L0G 1W0 12.36km
-
RBC Royal Bank
12612 Hwy 50 (McEwan Drive West), Bolton ON L7E 1T6 7.44km -
Scotiabank
160 Yellow Avens Blvd (at Airport Rd.), Brampton ON L6R 0M5 15.13km -
CIBC Cash Dispenser
2985 Sandalwood Pky E, Brampton ON L6R 3J6 16.37km


