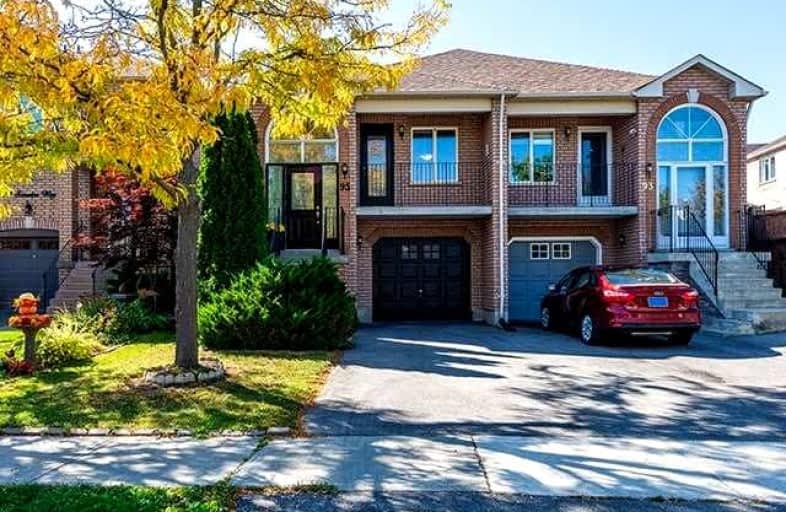
Holy Family School
Elementary: Catholic
3.05 km
Ellwood Memorial Public School
Elementary: Public
2.82 km
James Bolton Public School
Elementary: Public
1.57 km
Allan Drive Middle School
Elementary: Public
2.75 km
St Nicholas Elementary School
Elementary: Catholic
3.72 km
St. John Paul II Catholic Elementary School
Elementary: Catholic
1.47 km
Robert F Hall Catholic Secondary School
Secondary: Catholic
10.55 km
Humberview Secondary School
Secondary: Public
1.32 km
St. Michael Catholic Secondary School
Secondary: Catholic
1.51 km
Cardinal Ambrozic Catholic Secondary School
Secondary: Catholic
13.20 km
Mayfield Secondary School
Secondary: Public
14.52 km
Castlebrooke SS Secondary School
Secondary: Public
13.71 km








