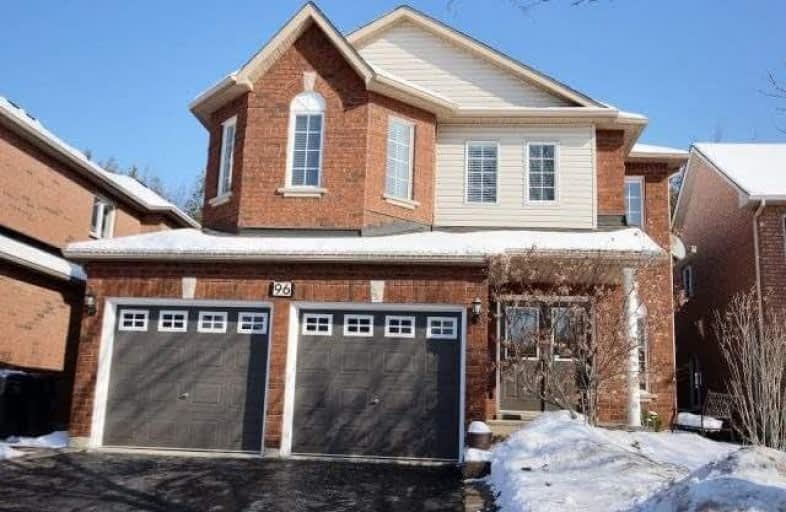Sold on Apr 15, 2018
Note: Property is not currently for sale or for rent.

-
Type: Detached
-
Style: 2-Storey
-
Size: 2500 sqft
-
Lot Size: 40.03 x 113.34 Feet
-
Age: No Data
-
Taxes: $5,173 per year
-
Days on Site: 58 Days
-
Added: Sep 07, 2019 (1 month on market)
-
Updated:
-
Last Checked: 3 months ago
-
MLS®#: W4043549
-
Listed By: Comfree commonsense network, brokerage
Detached 4 Br 3 Wr Two Storey House,Garage Has Side Door Entry Plus Direct Inside Entry To Laundry Room,Main Floor Kitchen Has Large Pantry And Plenty Of Cupboard Space Granite Counter Top And Island,Spacious Family Room On Main Floor With Fireplace And Open To Above,Den And Laundry Room On Main Floor,Open Concept Finished Basement With Sauna,Kitchen Fireplace Cantina And Walk-In Pantry,Hardwood Floors And Ceramic Throughout
Property Details
Facts for 96 Castelli Court, Caledon
Status
Days on Market: 58
Last Status: Sold
Sold Date: Apr 15, 2018
Closed Date: Aug 24, 2018
Expiry Date: Jun 14, 2018
Sold Price: $945,000
Unavailable Date: Apr 15, 2018
Input Date: Feb 15, 2018
Property
Status: Sale
Property Type: Detached
Style: 2-Storey
Size (sq ft): 2500
Area: Caledon
Community: Bolton North
Availability Date: Flex
Inside
Bedrooms: 4
Bathrooms: 3
Kitchens: 1
Kitchens Plus: 1
Rooms: 9
Den/Family Room: Yes
Air Conditioning: Central Air
Fireplace: Yes
Laundry Level: Main
Washrooms: 3
Building
Basement: Finished
Heat Type: Forced Air
Heat Source: Gas
Exterior: Brick
Water Supply: Municipal
Special Designation: Unknown
Parking
Driveway: Private
Garage Spaces: 2
Garage Type: Built-In
Covered Parking Spaces: 4
Total Parking Spaces: 6
Fees
Tax Year: 2017
Tax Legal Description: Lot 135, Plan 43M1372, Caledon. S/T Right In Favou
Taxes: $5,173
Land
Cross Street: Columbia/Caledon-Kin
Municipality District: Caledon
Fronting On: East
Pool: None
Sewer: Sewers
Lot Depth: 113.34 Feet
Lot Frontage: 40.03 Feet
Acres: < .50
Rooms
Room details for 96 Castelli Court, Caledon
| Type | Dimensions | Description |
|---|---|---|
| Den Main | 2.87 x 3.00 | |
| Dining Main | 3.40 x 6.91 | |
| Kitchen Main | 3.96 x 6.40 | |
| Great Rm Main | 3.18 x 5.11 | |
| Laundry Main | 1.80 x 2.62 | |
| Master 2nd | 3.99 x 5.18 | |
| 2nd Br 2nd | 3.35 x 3.76 | |
| 3rd Br 2nd | 3.61 x 4.85 | |
| 4th Br 2nd | 2.84 x 5.08 | |
| Kitchen Bsmt | 3.20 x 6.25 | |
| Rec Bsmt | 4.09 x 8.99 |
| XXXXXXXX | XXX XX, XXXX |
XXXX XXX XXXX |
$XXX,XXX |
| XXX XX, XXXX |
XXXXXX XXX XXXX |
$XXX,XXX |
| XXXXXXXX XXXX | XXX XX, XXXX | $945,000 XXX XXXX |
| XXXXXXXX XXXXXX | XXX XX, XXXX | $954,900 XXX XXXX |

Holy Family School
Elementary: CatholicEllwood Memorial Public School
Elementary: PublicSt John the Baptist Elementary School
Elementary: CatholicJames Bolton Public School
Elementary: PublicAllan Drive Middle School
Elementary: PublicSt. John Paul II Catholic Elementary School
Elementary: CatholicRobert F Hall Catholic Secondary School
Secondary: CatholicHumberview Secondary School
Secondary: PublicSt. Michael Catholic Secondary School
Secondary: CatholicSandalwood Heights Secondary School
Secondary: PublicCardinal Ambrozic Catholic Secondary School
Secondary: CatholicCastlebrooke SS Secondary School
Secondary: Public- 4 bath
- 4 bed
- 1500 sqft
31 Knoll Haven Circle, Caledon, Ontario • L7E 2V5 • Bolton North



