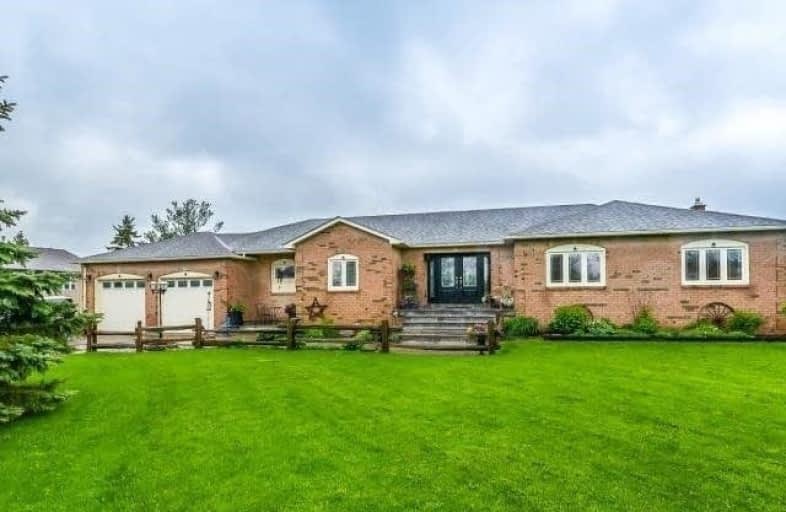Sold on Oct 26, 2018
Note: Property is not currently for sale or for rent.

-
Type: Detached
-
Style: Bungalow
-
Size: 2500 sqft
-
Lot Size: 125 x 233 Feet
-
Age: No Data
-
Taxes: $7,708 per year
-
Days on Site: 14 Days
-
Added: Sep 07, 2019 (2 weeks on market)
-
Updated:
-
Last Checked: 3 months ago
-
MLS®#: W4274544
-
Listed By: Re/max west realty inc., brokerage
Beautiful 3 Bdrm Ranch Bungalow On .72 Acre ! Full Eat-In Kitchen W/ Walk Out To Large Deck, Stunning Great Rm W/ Cathedral Ceiling, Gas Fireplace & Hrdw Flrs, Large Master W/ In Closet & 4 Pc Ensuite, Spacious Bdrms W/ Closets & Hrdw Flrs. Finished Basement W/ Rec Rm, Bar, Exercise Rm, Theater & Walk-Out To Heated Indoor Pool / Hot Tub ! Clear Views For Miles From Backyard W/ Gorgeous Sunsets ! True Entertainers Paradise You Will Not Be Disappointed !
Extras
New Front Doors, New Hrdw Flrs On Main Flr, New Roof 2016, 2 Separate Geothermal Systems Saving Thousands On Heating Costs ! Include: Stove, Dishwasher, Fridge, Clothes Washer, Clothes Dryer, All Light Fixtures, All Window Coverings.
Property Details
Facts for 966 King Street, Caledon
Status
Days on Market: 14
Last Status: Sold
Sold Date: Oct 26, 2018
Closed Date: Nov 09, 2018
Expiry Date: Mar 01, 2019
Sold Price: $1,150,000
Unavailable Date: Oct 26, 2018
Input Date: Oct 12, 2018
Property
Status: Sale
Property Type: Detached
Style: Bungalow
Size (sq ft): 2500
Area: Caledon
Community: Rural Caledon
Availability Date: 30-60 Days
Inside
Bedrooms: 3
Bathrooms: 3
Kitchens: 1
Rooms: 8
Den/Family Room: Yes
Air Conditioning: Central Air
Fireplace: Yes
Laundry Level: Main
Washrooms: 3
Utilities
Electricity: Yes
Gas: No
Building
Basement: Fin W/O
Basement 2: Finished
Heat Type: Forced Air
Heat Source: Grnd Srce
Exterior: Brick
Elevator: N
Water Supply: Municipal
Special Designation: Unknown
Parking
Driveway: Private
Garage Spaces: 2
Garage Type: Attached
Covered Parking Spaces: 12
Total Parking Spaces: 14
Fees
Tax Year: 2017
Tax Legal Description: Pt Lt 28 Con 5 Whs
Taxes: $7,708
Highlights
Feature: Clear View
Feature: Level
Feature: River/Stream
Feature: School
Feature: School Bus Route
Land
Cross Street: King/Mississauga Rd
Municipality District: Caledon
Fronting On: North
Pool: Indoor
Sewer: Septic
Lot Depth: 233 Feet
Lot Frontage: 125 Feet
Rooms
Room details for 966 King Street, Caledon
| Type | Dimensions | Description |
|---|---|---|
| Kitchen Main | 3.50 x 8.50 | Eat-In Kitchen, Walk-Out, Ceramic Floor |
| Dining Main | 3.40 x 4.40 | Hardwood Floor, Open Concept, Window |
| Great Rm Main | 4.50 x 6.00 | Hardwood Floor, Cathedral Ceiling, Gas Fireplace |
| Master Main | 5.00 x 5.10 | Hardwood Floor, Ensuite Bath, W/I Closet |
| 2nd Br Main | 3.25 x 3.85 | Hardwood Floor, Closet, Window |
| 3rd Br Main | 3.50 x 4.00 | Hardwood Floor, Closet, Window |
| Den Main | 3.35 x 3.60 | Hardwood Floor, Closet, Window |
| Laundry Main | 3.20 x 3.20 | Ceramic Floor, Window |
| Media/Ent Lower | 3.50 x 37.20 | Broadloom |
| Rec Lower | 7.00 x 10.00 | Broadloom, Walk-Out, Dry Bar |
| Other Lower | 7.40 x 10.30 | Walk-Out, Open Concept, Cathedral Ceiling |
| Other Lower | 5.70 x 4.50 |
| XXXXXXXX | XXX XX, XXXX |
XXXX XXX XXXX |
$X,XXX,XXX |
| XXX XX, XXXX |
XXXXXX XXX XXXX |
$X,XXX,XXX | |
| XXXXXXXX | XXX XX, XXXX |
XXXXXXX XXX XXXX |
|
| XXX XX, XXXX |
XXXXXX XXX XXXX |
$X,XXX,XXX | |
| XXXXXXXX | XXX XX, XXXX |
XXXXXXXX XXX XXXX |
|
| XXX XX, XXXX |
XXXXXX XXX XXXX |
$X,XXX,XXX | |
| XXXXXXXX | XXX XX, XXXX |
XXXXXXX XXX XXXX |
|
| XXX XX, XXXX |
XXXXXX XXX XXXX |
$X,XXX,XXX | |
| XXXXXXXX | XXX XX, XXXX |
XXXXXXX XXX XXXX |
|
| XXX XX, XXXX |
XXXXXX XXX XXXX |
$X,XXX,XXX | |
| XXXXXXXX | XXX XX, XXXX |
XXXXXXX XXX XXXX |
|
| XXX XX, XXXX |
XXXXXX XXX XXXX |
$X,XXX,XXX | |
| XXXXXXXX | XXX XX, XXXX |
XXXXXXX XXX XXXX |
|
| XXX XX, XXXX |
XXXXXX XXX XXXX |
$X,XXX,XXX |
| XXXXXXXX XXXX | XXX XX, XXXX | $1,150,000 XXX XXXX |
| XXXXXXXX XXXXXX | XXX XX, XXXX | $1,199,999 XXX XXXX |
| XXXXXXXX XXXXXXX | XXX XX, XXXX | XXX XXXX |
| XXXXXXXX XXXXXX | XXX XX, XXXX | $1,299,999 XXX XXXX |
| XXXXXXXX XXXXXXXX | XXX XX, XXXX | XXX XXXX |
| XXXXXXXX XXXXXX | XXX XX, XXXX | $1,299,999 XXX XXXX |
| XXXXXXXX XXXXXXX | XXX XX, XXXX | XXX XXXX |
| XXXXXXXX XXXXXX | XXX XX, XXXX | $1,399,999 XXX XXXX |
| XXXXXXXX XXXXXXX | XXX XX, XXXX | XXX XXXX |
| XXXXXXXX XXXXXX | XXX XX, XXXX | $1,299,999 XXX XXXX |
| XXXXXXXX XXXXXXX | XXX XX, XXXX | XXX XXXX |
| XXXXXXXX XXXXXX | XXX XX, XXXX | $1,349,999 XXX XXXX |
| XXXXXXXX XXXXXXX | XXX XX, XXXX | XXX XXXX |
| XXXXXXXX XXXXXX | XXX XX, XXXX | $1,499,999 XXX XXXX |

Dolson Public School
Elementary: PublicCredit View Public School
Elementary: PublicJoseph Gibbons Public School
Elementary: PublicGlen Williams Public School
Elementary: PublicAlloa Public School
Elementary: PublicHerb Campbell Public School
Elementary: PublicGary Allan High School - Halton Hills
Secondary: PublicParkholme School
Secondary: PublicChrist the King Catholic Secondary School
Secondary: CatholicFletcher's Meadow Secondary School
Secondary: PublicGeorgetown District High School
Secondary: PublicSt Edmund Campion Secondary School
Secondary: Catholic- 5 bath
- 5 bed
- 2000 sqft
14323 Creditview Road, Caledon, Ontario • L7C 1N3 • Cheltenham
- 3 bath
- 5 bed
- 2500 sqft
14576 Winston Churchill Boulevard, Halton Hills, Ontario • L7G 0N9 • Georgetown




