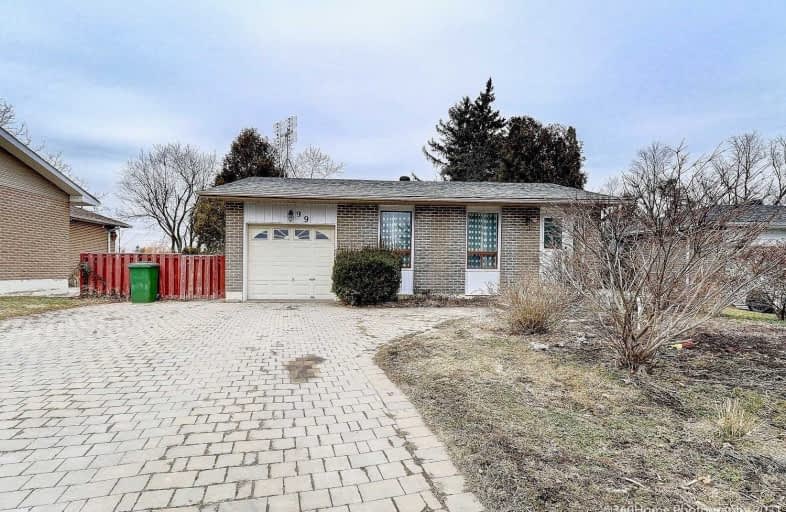
Holy Family School
Elementary: Catholic
0.26 km
Ellwood Memorial Public School
Elementary: Public
0.17 km
St John the Baptist Elementary School
Elementary: Catholic
1.31 km
James Bolton Public School
Elementary: Public
1.64 km
Allan Drive Middle School
Elementary: Public
0.62 km
St. John Paul II Catholic Elementary School
Elementary: Catholic
2.20 km
Humberview Secondary School
Secondary: Public
1.61 km
St. Michael Catholic Secondary School
Secondary: Catholic
2.85 km
Sandalwood Heights Secondary School
Secondary: Public
12.33 km
Cardinal Ambrozic Catholic Secondary School
Secondary: Catholic
10.42 km
Mayfield Secondary School
Secondary: Public
12.15 km
Castlebrooke SS Secondary School
Secondary: Public
10.94 km




