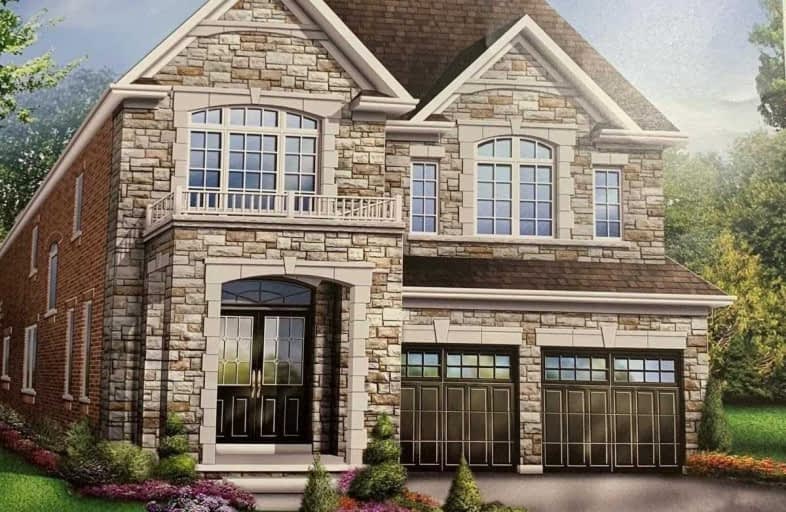Sold on Aug 14, 2019
Note: Property is not currently for sale or for rent.

-
Type: Detached
-
Style: 2-Storey
-
Size: 3000 sqft
-
Lot Size: 38 x 108 Feet
-
Age: New
-
Days on Site: 106 Days
-
Added: Sep 07, 2019 (3 months on market)
-
Updated:
-
Last Checked: 3 months ago
-
MLS®#: W4434474
-
Listed By: Newgen realty experts inc., brokerage
Absolutely Stunning 3092 Sqft Brand Bed 5 Bedroom & 4 Washroom Detached Home In Sought After Rural Caledon, Massive Family Room With Gas Fireplace, Separate Living, Dining Library On Main, Hardwood Dark Floor With Matching Oak Staircase, Kitchen With Quartz And Backsplash, Breakfast Area W/O To Wooden Deck. Master Bedroom W 5 Pc Ensuite & Huge W/I Closet, Sperate Entrance Walk Up Basement , Backing On To Park.
Extras
Assignment Sale, Huntington Five, Elevation 3, Stone Brick. On Oversized Premium Lot, Backing On To Park, Closer To Amenities, Plazas Schools, Taxes Not Yet Assessed For 2019
Property Details
Facts for Lot 16 Dotchson Avenue, Caledon
Status
Days on Market: 106
Last Status: Sold
Sold Date: Aug 14, 2019
Closed Date: Sep 12, 2019
Expiry Date: Sep 15, 2019
Sold Price: $1,035,000
Unavailable Date: Aug 14, 2019
Input Date: May 01, 2019
Property
Status: Sale
Property Type: Detached
Style: 2-Storey
Size (sq ft): 3000
Age: New
Area: Caledon
Community: Rural Caledon
Availability Date: September 2019
Inside
Bedrooms: 5
Bathrooms: 4
Kitchens: 1
Rooms: 12
Den/Family Room: Yes
Air Conditioning: None
Fireplace: Yes
Laundry Level: Upper
Central Vacuum: N
Washrooms: 4
Utilities
Electricity: No
Gas: No
Cable: No
Telephone: No
Building
Basement: Sep Entrance
Basement 2: Walk-Up
Heat Type: Forced Air
Heat Source: Gas
Exterior: Brick
Elevator: N
UFFI: No
Water Supply: Municipal
Special Designation: Unknown
Parking
Driveway: Available
Garage Spaces: 2
Garage Type: Built-In
Covered Parking Spaces: 4
Total Parking Spaces: 6
Fees
Tax Year: 2019
Tax Legal Description: Plan 43M-2055
Land
Cross Street: Kennedy Rd/ Stowmark
Municipality District: Caledon
Fronting On: East
Pool: None
Sewer: Sewers
Lot Depth: 108 Feet
Lot Frontage: 38 Feet
Waterfront: None
Rooms
Room details for Lot 16 Dotchson Avenue, Caledon
| Type | Dimensions | Description |
|---|---|---|
| Living Main | 3.53 x 3.84 | Hardwood Floor, Window, Combined W/Dining |
| Family Main | 4.02 x 4.87 | Hardwood Floor, Window, Gas Fireplace |
| Library Main | 2.74 x 3.23 | Hardwood Floor, Window |
| Kitchen Main | 3.59 x 3.90 | Tile Floor, W/O To Garden, Window |
| Breakfast Main | 3.23 x 3.59 | Tile Floor, W/O To Garden, Window |
| Master 2nd | 3.65 x 5.24 | 5 Pc Ensuite, W/I Closet, Double Closet |
| 2nd Br 2nd | 3.53 x 3.65 | Closet, Window |
| 3rd Br 2nd | 3.65 x 3.84 | Closet, Window, Ensuite Bath |
| 4th Br 2nd | 3.35 x 3.53 | Closet, Window |
| 5th Br 2nd | 3.23 x 3.53 | Closet, Window |
| Laundry 2nd | - | |
| Dining Main | 3.65 x 3.96 | Hardwood Floor, Window |
| XXXXXXXX | XXX XX, XXXX |
XXXX XXX XXXX |
$X,XXX,XXX |
| XXX XX, XXXX |
XXXXXX XXX XXXX |
$X,XXX,XXX |
| XXXXXXXX XXXX | XXX XX, XXXX | $1,035,000 XXX XXXX |
| XXXXXXXX XXXXXX | XXX XX, XXXX | $1,090,000 XXX XXXX |

Tony Pontes (Elementary)
Elementary: PublicMacville Public School
Elementary: PublicCaledon East Public School
Elementary: PublicSt Cornelius School
Elementary: CatholicHerb Campbell Public School
Elementary: PublicSouthFields Village (Elementary)
Elementary: PublicRobert F Hall Catholic Secondary School
Secondary: CatholicHarold M. Brathwaite Secondary School
Secondary: PublicSt. Michael Catholic Secondary School
Secondary: CatholicLouise Arbour Secondary School
Secondary: PublicSt Marguerite d'Youville Secondary School
Secondary: CatholicMayfield Secondary School
Secondary: Public

