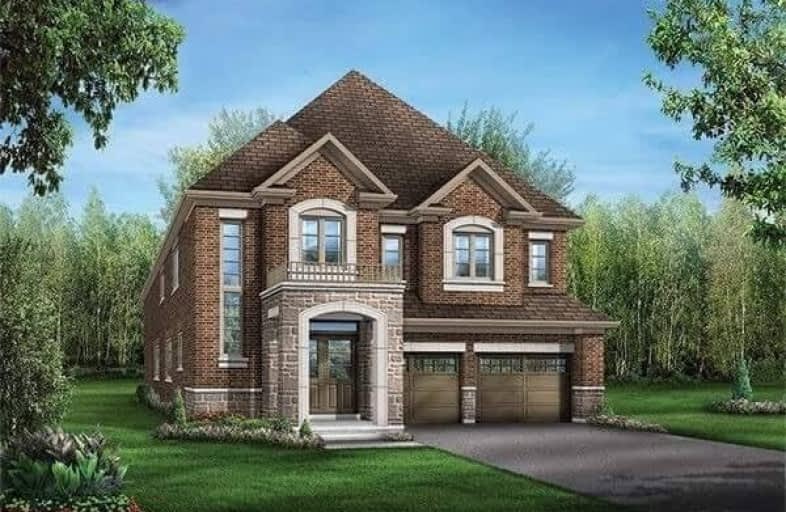Sold on May 29, 2020
Note: Property is not currently for sale or for rent.

-
Type: Detached
-
Style: 2-Storey
-
Size: 2500 sqft
-
Lot Size: 38 x 98.43 Feet
-
Age: New
-
Days on Site: 17 Days
-
Added: May 12, 2020 (2 weeks on market)
-
Updated:
-
Last Checked: 2 months ago
-
MLS®#: W4760012
-
Listed By: Century 21 president realty inc., brokerage
Beautiful Detached Approx.**3000 Sq Ft ** 4 Bed 4 Bath With **Den On Main**(3 Full Washrooms 2nd Flr.) Reputed Greenpark Builder,Preston Ele. With Beautiful Brick And Stone Exterior, Upgraded 9 Ft Smooth Ceiling, Hardwood Floor,Oak Stairs On Main, Fire Place ,No House At Front , Very Good Views Look Out Basement ,Very Convenient Location Easy Access To Hwy, Malls, Hospitals Amenities Assignment Sale Closing Aug 2020
Extras
Brand New Greenpark House, $$$ In Upgrades,Close To Amenities
Property Details
Facts for Lot 61 Valley Grove Street, Caledon
Status
Days on Market: 17
Last Status: Sold
Sold Date: May 29, 2020
Closed Date: Aug 25, 2020
Expiry Date: Aug 17, 2020
Sold Price: $1,070,000
Unavailable Date: May 29, 2020
Input Date: May 12, 2020
Prior LSC: Listing with no contract changes
Property
Status: Sale
Property Type: Detached
Style: 2-Storey
Size (sq ft): 2500
Age: New
Area: Caledon
Community: Rural Caledon
Availability Date: Tba
Inside
Bedrooms: 4
Bathrooms: 4
Kitchens: 1
Rooms: 11
Den/Family Room: Yes
Air Conditioning: Central Air
Fireplace: Yes
Washrooms: 4
Building
Basement: Full
Heat Type: Forced Air
Heat Source: Gas
Exterior: Brick Front
Exterior: Stone
Water Supply: Municipal
Special Designation: Unknown
Retirement: N
Parking
Driveway: Private
Garage Spaces: 2
Garage Type: Attached
Covered Parking Spaces: 2
Total Parking Spaces: 4
Fees
Tax Year: 2020
Tax Legal Description: Lot 61 43M-2071 Valley Grove Court Caledon
Highlights
Feature: Clear View
Land
Cross Street: Valley Grove Crt/Val
Municipality District: Caledon
Fronting On: West
Pool: None
Sewer: Sewers
Lot Depth: 98.43 Feet
Lot Frontage: 38 Feet
Acres: < .50
Rooms
Room details for Lot 61 Valley Grove Street, Caledon
| Type | Dimensions | Description |
|---|---|---|
| Living Main | 3.84 x 5.18 | Hardwood Floor, Combined W/Dining |
| Dining Main | 3.84 x 5.18 | Hardwood Floor, Combined W/Living |
| Library Main | 2.74 x 3.23 | Hardwood Floor |
| Kitchen Main | 2.44 x 4.57 | Breakfast Area |
| Breakfast Main | 3.05 x 4.57 | W/O To Deck |
| Family Main | 3.84 x 5.18 | Hardwood Floor, Fireplace |
| Master 2nd | 4.27 x 4.57 | 5 Pc Ensuite, W/I Closet |
| 2nd Br 2nd | 3.78 x 3.84 | Semi Ensuite, W/I Closet |
| 3rd Br 2nd | 3.78 x 3.84 | Semi Ensuite, W/I Closet |
| 4th Br 2nd | 3.41 x 4.27 | 4 Pc Ensuite, W/I Closet |
| Laundry 2nd | 3.41 x 4.27 |
| XXXXXXXX | XXX XX, XXXX |
XXXX XXX XXXX |
$X,XXX,XXX |
| XXX XX, XXXX |
XXXXXX XXX XXXX |
$X,XXX,XXX | |
| XXXXXXXX | XXX XX, XXXX |
XXXXXXX XXX XXXX |
|
| XXX XX, XXXX |
XXXXXX XXX XXXX |
$X,XXX,XXX | |
| XXXXXXXX | XXX XX, XXXX |
XXXXXXX XXX XXXX |
|
| XXX XX, XXXX |
XXXXXX XXX XXXX |
$X,XXX,XXX | |
| XXXXXXXX | XXX XX, XXXX |
XXXXXXX XXX XXXX |
|
| XXX XX, XXXX |
XXXXXX XXX XXXX |
$X,XXX,XXX |
| XXXXXXXX XXXX | XXX XX, XXXX | $1,070,000 XXX XXXX |
| XXXXXXXX XXXXXX | XXX XX, XXXX | $1,088,000 XXX XXXX |
| XXXXXXXX XXXXXXX | XXX XX, XXXX | XXX XXXX |
| XXXXXXXX XXXXXX | XXX XX, XXXX | $1,098,900 XXX XXXX |
| XXXXXXXX XXXXXXX | XXX XX, XXXX | XXX XXXX |
| XXXXXXXX XXXXXX | XXX XX, XXXX | $1,129,000 XXX XXXX |
| XXXXXXXX XXXXXXX | XXX XX, XXXX | XXX XXXX |
| XXXXXXXX XXXXXX | XXX XX, XXXX | $1,089,000 XXX XXXX |

Pelee Island Public School
Elementary: PublicSt Bernard Catholic School
Elementary: CatholicMalden Central Public School
Elementary: PublicStella Maris Catholic School
Elementary: CatholicAmherstburg Public School
Elementary: PublicÉcole élémentaire catholique Saint-Jean-Baptiste
Elementary: CatholicWestern Secondary School
Secondary: PublicKingsville District High School
Secondary: PublicGeneral Amherst High School
Secondary: PublicSandwich Secondary School
Secondary: PublicSt Thomas of Villanova Secondary School
Secondary: CatholicVincent Massey Secondary School
Secondary: Public

