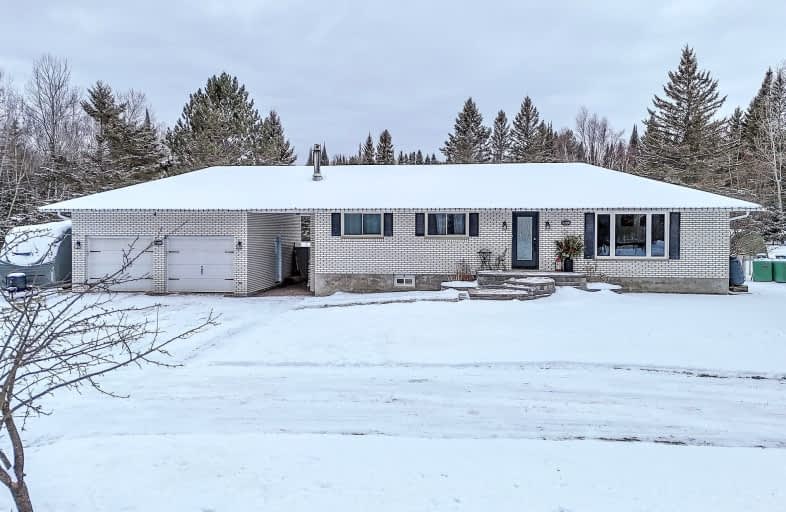Car-Dependent
- Almost all errands require a car.
7
/100
Somewhat Bikeable
- Most errands require a car.
32
/100

St Gregory Separate School
Elementary: Catholic
10.80 km
M T Davidson Public School
Elementary: Public
5.52 km
École séparée Saint-Thomas-D'Aquin
Elementary: Catholic
8.42 km
Mapleridge Public School
Elementary: Public
11.04 km
St Theresa School
Elementary: Catholic
6.61 km
Sunset Park Public School
Elementary: Public
9.20 km
École secondaire publique Odyssée
Secondary: Public
17.27 km
West Ferris Secondary School
Secondary: Public
11.82 km
École secondaire catholique Algonquin
Secondary: Catholic
16.83 km
Chippewa Secondary School
Secondary: Public
15.95 km
Widdifield Secondary School
Secondary: Public
18.18 km
St Joseph-Scollard Hall Secondary School
Secondary: Catholic
17.02 km
-
Memory Tree Park
Callander ON P0H 1H0 5.06km -
The Awesome Park
11.39km -
Lee Park
22 Memorial Dr, North Bay ON 14.63km
-
Callander Antique Market
26 Main St N, Callander ON P0H 1H0 5.67km -
Scotiabank
475 Main St, Powassan ON P0H 1Z0 10.77km -
Scotiabank
56 Mississaga St E, Powassan ON P0H 1Z0 10.79km


