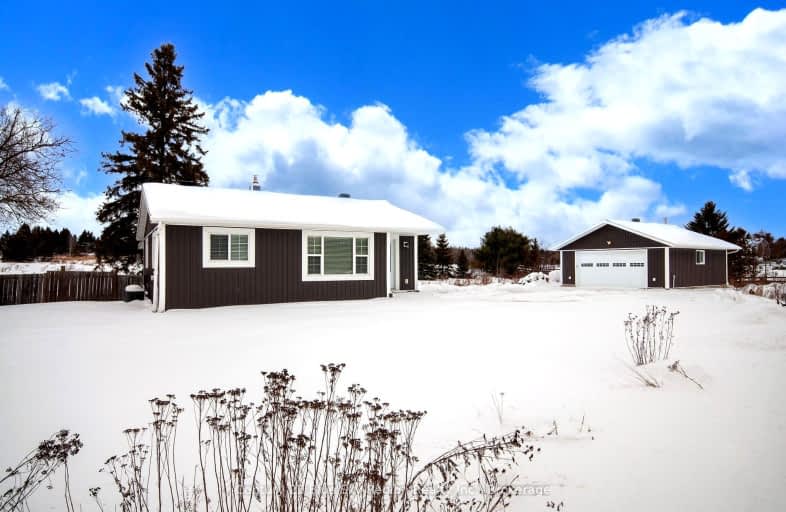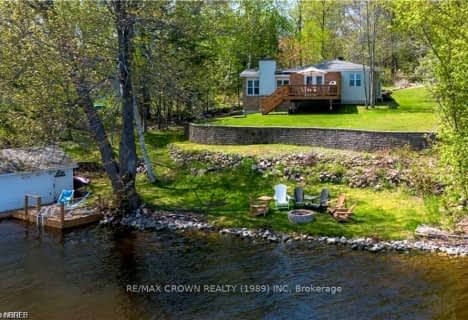
Car-Dependent
- Almost all errands require a car.
Somewhat Bikeable
- Most errands require a car.

St Gregory Separate School
Elementary: CatholicM T Davidson Public School
Elementary: PublicWest Ferris Intermediate
Elementary: PublicÉcole séparée Saint-Thomas-D'Aquin
Elementary: CatholicSt Theresa School
Elementary: CatholicSunset Park Public School
Elementary: PublicÉcole secondaire publique Odyssée
Secondary: PublicWest Ferris Secondary School
Secondary: PublicÉcole secondaire catholique Algonquin
Secondary: CatholicChippewa Secondary School
Secondary: PublicWiddifield Secondary School
Secondary: PublicSt Joseph-Scollard Hall Secondary School
Secondary: Catholic-
Memory Tree Park
Callander ON P0H 1H0 3.57km -
The Awesome Park
10.42km -
Lee Park
22 Memorial Dr, North Bay ON 13.74km
-
Callander Antique Market
26 Main St N, Callander ON P0H 1H0 4.2km -
Scotiabank
843 Leila Ave, North Bay ON P1A 2C0 11.25km -
BMO Bank of Montreal
390 Lakeshore Dr, North Bay ON P1A 2C7 11.29km






