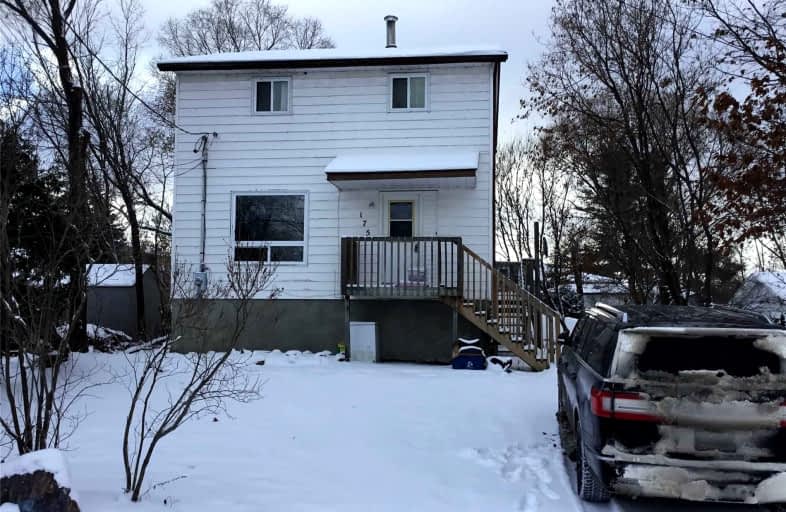
M T Davidson Public School
Elementary: Public
0.90 km
West Ferris Intermediate
Elementary: Public
7.49 km
Ferris Glen Public School
Elementary: Public
6.65 km
Silver Birches Elementary School
Elementary: Public
7.92 km
St Theresa School
Elementary: Catholic
0.83 km
Sunset Park Public School
Elementary: Public
4.38 km
École secondaire publique Odyssée
Secondary: Public
12.10 km
West Ferris Secondary School
Secondary: Public
7.47 km
École secondaire catholique Algonquin
Secondary: Catholic
12.37 km
Chippewa Secondary School
Secondary: Public
11.58 km
Widdifield Secondary School
Secondary: Public
13.22 km
St Joseph-Scollard Hall Secondary School
Secondary: Catholic
12.32 km


