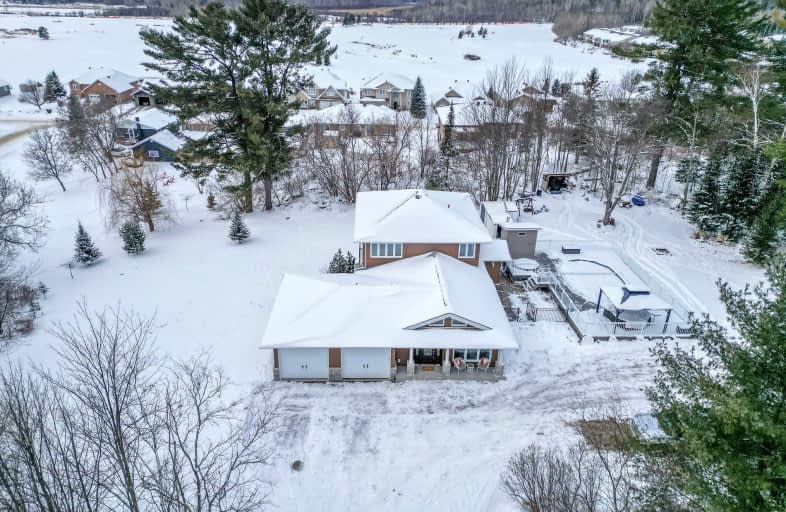Car-Dependent
- Almost all errands require a car.
15
/100
Somewhat Bikeable
- Almost all errands require a car.
23
/100

M T Davidson Public School
Elementary: Public
1.61 km
West Ferris Intermediate
Elementary: Public
6.78 km
Our Lady of Fatima Separate School
Elementary: Catholic
7.34 km
Silver Birches Elementary School
Elementary: Public
7.22 km
St Theresa School
Elementary: Catholic
0.57 km
Sunset Park Public School
Elementary: Public
3.69 km
École secondaire publique Odyssée
Secondary: Public
11.63 km
West Ferris Secondary School
Secondary: Public
6.75 km
École secondaire catholique Algonquin
Secondary: Catholic
11.73 km
Chippewa Secondary School
Secondary: Public
10.92 km
Widdifield Secondary School
Secondary: Public
12.70 km
St Joseph-Scollard Hall Secondary School
Secondary: Catholic
11.73 km
-
Memory Tree Park
Callander ON P0H 1H0 1.73km -
The Awesome Park
6.29km -
Lee Park
22 Memorial Dr, North Bay ON 9.66km
-
Callander Antique Market
26 Main St N, Callander ON P0H 1H0 1.1km -
Scotiabank
843 Leila Ave, North Bay ON P1A 2C0 7.26km -
BMO Bank of Montreal
390 Lakeshore Dr, North Bay ON P1A 2C7 7.35km


