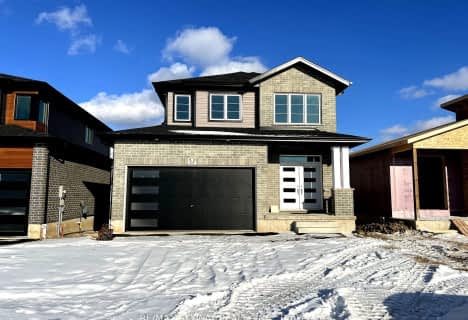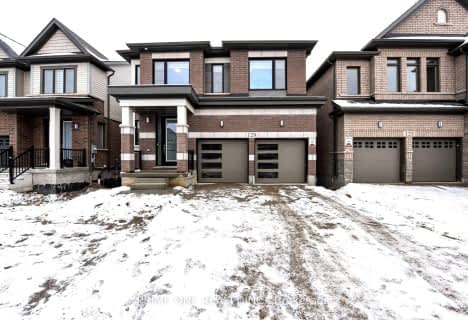
St Gregory Catholic Elementary School
Elementary: Catholic
0.92 km
Blair Road Public School
Elementary: Public
3.03 km
St Andrew's Public School
Elementary: Public
1.41 km
St Augustine Catholic Elementary School
Elementary: Catholic
2.68 km
Highland Public School
Elementary: Public
1.52 km
Tait Street Public School
Elementary: Public
1.36 km
Southwood Secondary School
Secondary: Public
0.45 km
Glenview Park Secondary School
Secondary: Public
2.45 km
Galt Collegiate and Vocational Institute
Secondary: Public
2.97 km
Monsignor Doyle Catholic Secondary School
Secondary: Catholic
3.26 km
Preston High School
Secondary: Public
5.52 km
St Benedict Catholic Secondary School
Secondary: Catholic
5.91 km








