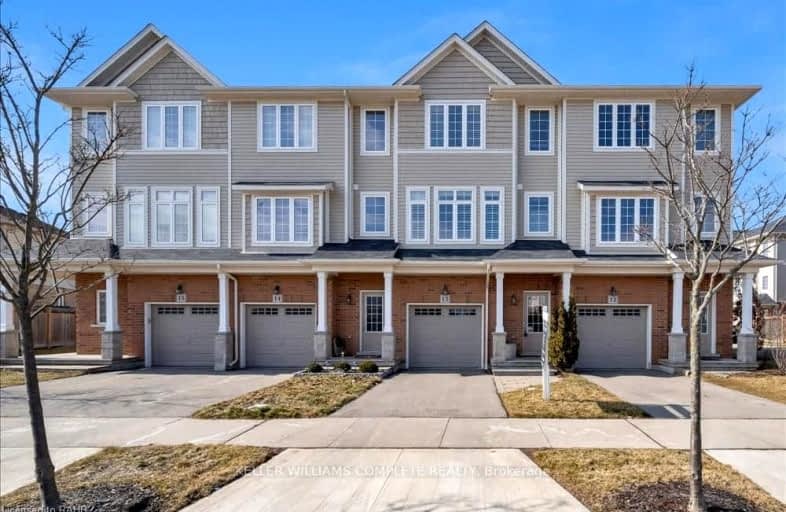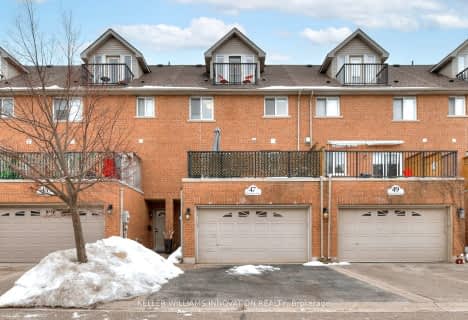Car-Dependent
- Most errands require a car.
Some Transit
- Most errands require a car.
Bikeable
- Some errands can be accomplished on bike.

St Vincent de Paul Catholic Elementary School
Elementary: CatholicSt Anne Catholic Elementary School
Elementary: CatholicChalmers Street Public School
Elementary: PublicStewart Avenue Public School
Elementary: PublicHoly Spirit Catholic Elementary School
Elementary: CatholicMoffat Creek Public School
Elementary: PublicSouthwood Secondary School
Secondary: PublicGlenview Park Secondary School
Secondary: PublicGalt Collegiate and Vocational Institute
Secondary: PublicMonsignor Doyle Catholic Secondary School
Secondary: CatholicJacob Hespeler Secondary School
Secondary: PublicSt Benedict Catholic Secondary School
Secondary: Catholic-
Decaro Park
55 Gatehouse Dr, Cambridge ON 1.26km -
Manchester Public School Playground
3.06km -
River Bluffs Park
211 George St N, Cambridge ON 3.3km
-
TD Bank Financial Group
800 Franklin Blvd, Cambridge ON N1R 7Z1 0.52km -
BMO Bank of Montreal
142 Dundas St N, Cambridge ON N1R 5P1 1.23km -
CIBC
11 Main St, Cambridge ON N1R 1V5 2.61km
More about this building
View 100 Chester Drive, Cambridge- 4 bath
- 3 bed
- 1400 sqft
02-700 Champlain Boulevard, Cambridge, Ontario • N1R 8K1 • Cambridge










