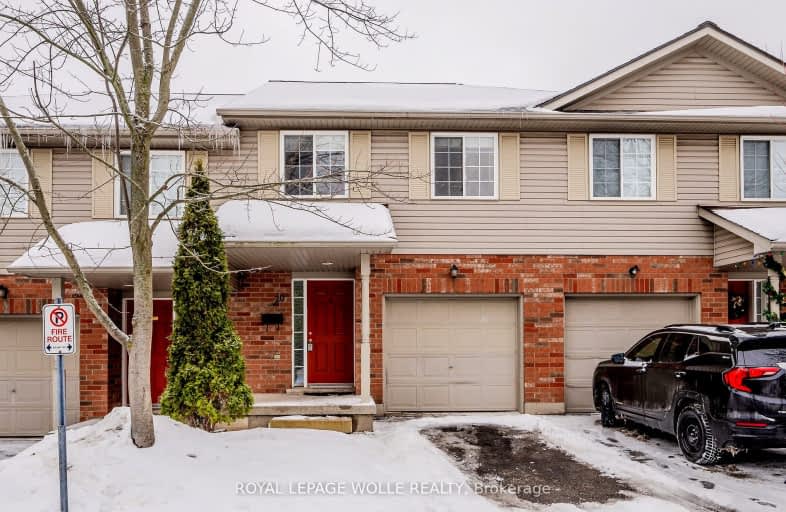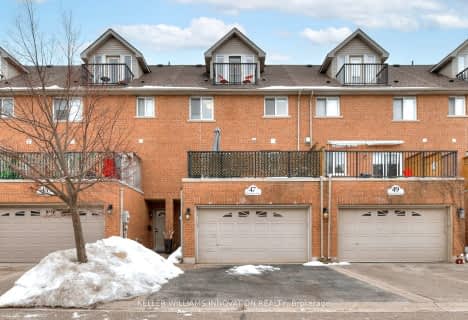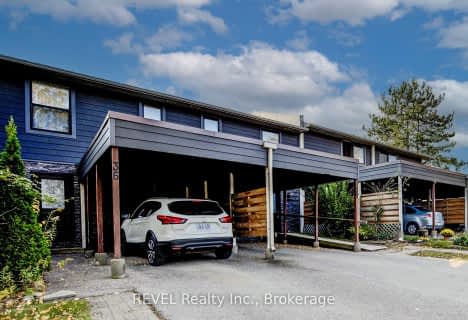Somewhat Walkable
- Some errands can be accomplished on foot.
Some Transit
- Most errands require a car.
Bikeable
- Some errands can be accomplished on bike.

St Francis Catholic Elementary School
Elementary: CatholicCentral Public School
Elementary: PublicSt Vincent de Paul Catholic Elementary School
Elementary: CatholicChalmers Street Public School
Elementary: PublicStewart Avenue Public School
Elementary: PublicHoly Spirit Catholic Elementary School
Elementary: CatholicSouthwood Secondary School
Secondary: PublicGlenview Park Secondary School
Secondary: PublicGalt Collegiate and Vocational Institute
Secondary: PublicMonsignor Doyle Catholic Secondary School
Secondary: CatholicJacob Hespeler Secondary School
Secondary: PublicSt Benedict Catholic Secondary School
Secondary: Catholic-
Cambridge Vetran's Park
Grand Ave And North St, Cambridge ON 2.02km -
Paul Peters Park
Waterloo ON 2.18km -
Victoria Park Tennis Club
Waterloo ON 2.53km
-
BMO Bank of Montreal
44 Main St (Ainsile St N), Cambridge ON N1R 1V4 1.79km -
CIBC
1125 Main St (at Water St), Cambridge ON N1R 5S7 1.83km -
CIBC
11 Main St, Cambridge ON N1R 1V5 1.83km
For Sale
More about this building
View 120 Dudhope Avenue, Cambridge- 4 bath
- 3 bed
- 1400 sqft
02-700 Champlain Boulevard, Cambridge, Ontario • N1R 8K1 • Cambridge
- 2 bath
- 3 bed
- 1000 sqft
35-135 Chalmers Street South, Cambridge, Ontario • N1R 6M2 • Cambridge

















