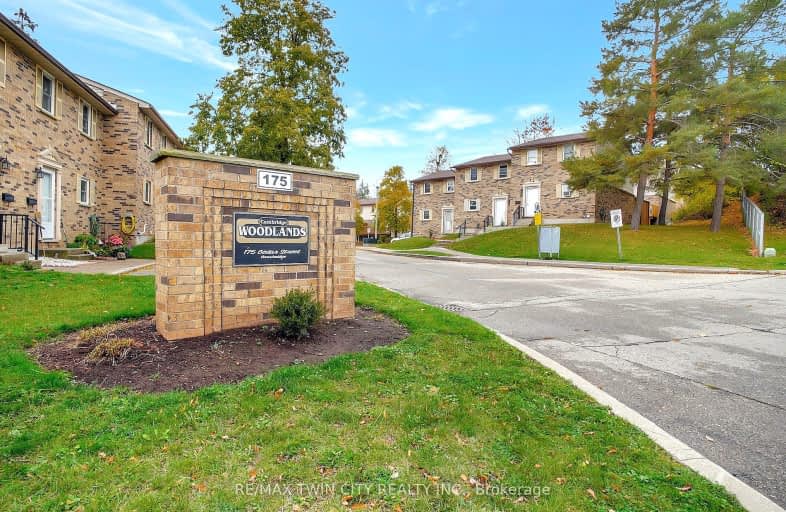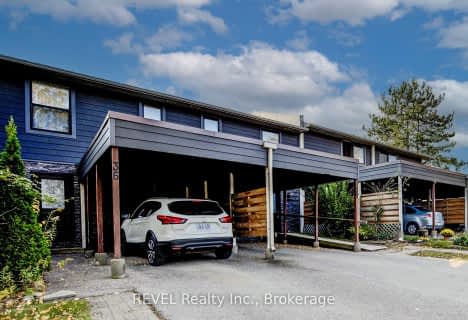Somewhat Walkable
- Some errands can be accomplished on foot.
Some Transit
- Most errands require a car.
Somewhat Bikeable
- Most errands require a car.

St Gregory Catholic Elementary School
Elementary: CatholicCentral Public School
Elementary: PublicSt Andrew's Public School
Elementary: PublicSt Augustine Catholic Elementary School
Elementary: CatholicHighland Public School
Elementary: PublicTait Street Public School
Elementary: PublicSouthwood Secondary School
Secondary: PublicGlenview Park Secondary School
Secondary: PublicGalt Collegiate and Vocational Institute
Secondary: PublicMonsignor Doyle Catholic Secondary School
Secondary: CatholicPreston High School
Secondary: PublicSt Benedict Catholic Secondary School
Secondary: Catholic-
Foundey Tavern
64 Grand Avenue S, Cambridge, ON N1S 2L9 0.98km -
WestSide Bar and Grill
304 Street Andrews Street, Cambridge, ON N1S 1P3 0.89km -
Cafe 13 Main St Grill
13 Main Street, Cambridge, ON N1R 7G9 1.4km
-
Tim Horton's
130 Cedar Street, Cambridge, ON N1S 4T7 0.08km -
Melville Café
7 Melville Street S, Cambridge, ON N1S 2H4 1.29km -
Grand Cafe
18 Queens Square, Cambridge, ON N1S 1H3 1.27km
-
Grand Pharmacy
304 Saint Andrews Street, Cambridge, ON N1S 1P3 0.89km -
Zehrs
400 Conestoga Boulevard, Cambridge, ON N1R 7L7 4.62km -
Shoppers Drug Mart
950 Franklin Boulevard, Cambridge, ON N1R 8R3 4.95km
-
New Orleans Pizza
130 Cedar St, Cambridge, ON N1S 1W4 0.11km -
Tim Horton's
130 Cedar Street, Cambridge, ON N1S 4T7 0.08km -
Dragon City Chinese Restaurant
11-130 Cedar Street, Cambridge, ON N1S 1W4 0.15km
-
Cambridge Centre
355 Hespeler Road, Cambridge, ON N1R 7N8 4.51km -
Smart Centre
22 Pinebush Road, Cambridge, ON N1R 6J5 6.36km -
Giant Tiger
120 Main Street, Cambridge, ON N1R 1V7 1.62km
-
Zehrs
200 Franklin Boulevard, Cambridge, ON N1R 8N8 3.28km -
Farm Boy
350 Hespeler Road, Bldg C, Cambridge, ON N1R 7N7 4.4km -
Zehrs
400 Conestoga Boulevard, Cambridge, ON N1R 7L7 4.62km
-
Winexpert Kitchener
645 Westmount Road E, Unit 2, Kitchener, ON N2E 3S3 16.03km -
Downtown Kitchener Ribfest & Craft Beer Show
Victoria Park, Victoria Park, ON N2G 17.68km -
The Beer Store
875 Highland Road W, Kitchener, ON N2N 2Y2 18.21km
-
The Buck
140 Street Andrews Street, Cambridge, ON N1S 1N3 0.39km -
Special Interest Automobiles
75 Water Street S, Cambridge, ON N1R 3C9 1.23km -
A & S Prestige Auto Sales
255 Water Street N, Cambridge, ON N1R 3B9 2.42km
-
Galaxy Cinemas Cambridge
355 Hespeler Road, Cambridge, ON N1R 8J9 4.79km -
Landmark Cinemas 12 Kitchener
135 Gateway Park Dr, Kitchener, ON N2P 2J9 7.64km -
Cineplex Cinemas Kitchener and VIP
225 Fairway Road S, Kitchener, ON N2C 1X2 11.72km
-
Idea Exchange
12 Water Street S, Cambridge, ON N1R 3C5 1.35km -
Idea Exchange
50 Saginaw Parkway, Cambridge, ON N1T 1W2 5.17km -
Idea Exchange
435 King Street E, Cambridge, ON N3H 3N1 5.79km
-
Cambridge Memorial Hospital
700 Coronation Boulevard, Cambridge, ON N1R 3G2 3.03km -
Grand River Hospital
3570 King Street E, Kitchener, ON N2A 2W1 10.59km -
UC Baby Cambridge
140 Hespeler Rd, Cambridge, ON N1R 3H2 3.16km
-
River Bluffs Park
211 George St N, Cambridge ON 1.79km -
Decaro Park
55 Gatehouse Dr, Cambridge ON 4.09km -
Playfit Kids Club
366 Hespeler Rd, Cambridge ON N1R 6J6 4.49km
-
Bitcoin Depot ATM
115 Christopher Dr, Cambridge ON N1R 4S1 2.51km -
TD Bank Financial Group
200 Franklin Blvd, Cambridge ON N1R 8N8 3.27km -
CIBC
395 Hespeler Rd (at Cambridge Mall), Cambridge ON N1R 6J1 4.76km
More about this building
View 175 Cedar Street, Cambridge- 2 bath
- 3 bed
- 1000 sqft
35-135 Chalmers Street South, Cambridge, Ontario • N1R 6M2 • Cambridge




