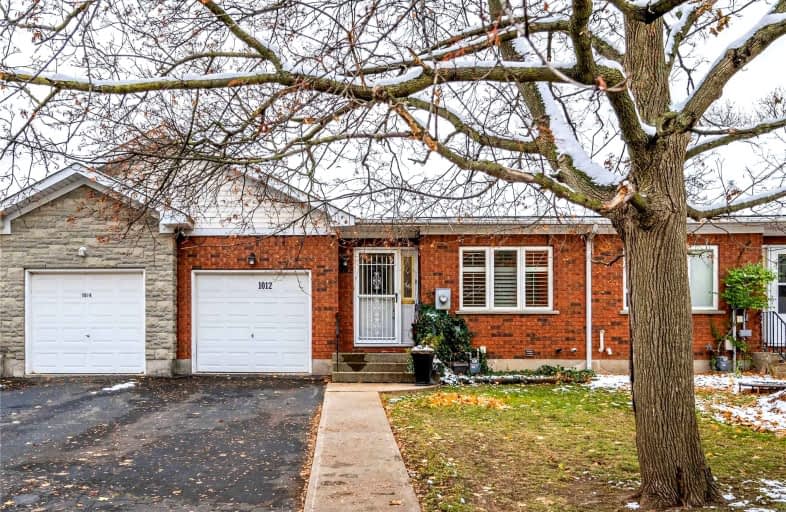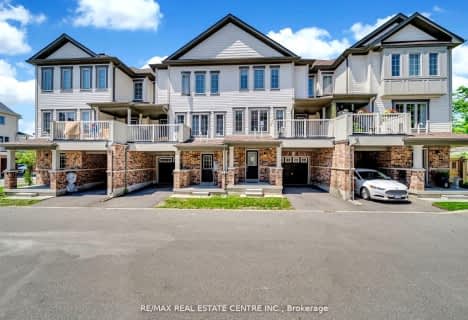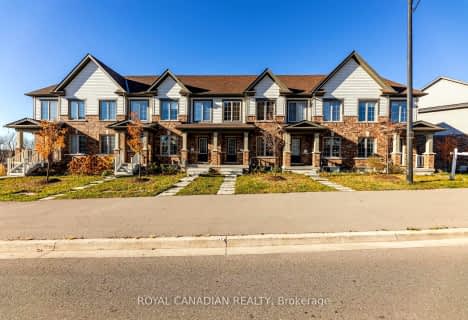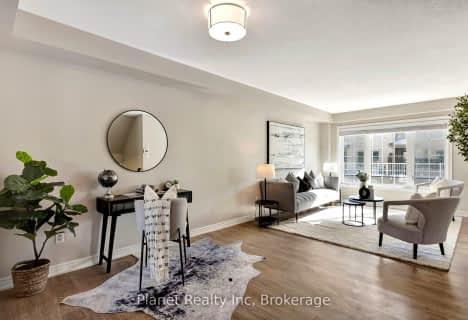
St Joseph Catholic Elementary School
Elementary: Catholic
0.91 km
Preston Public School
Elementary: Public
0.56 km
Grand View Public School
Elementary: Public
0.14 km
St Michael Catholic Elementary School
Elementary: Catholic
0.90 km
Coronation Public School
Elementary: Public
1.18 km
William G Davis Public School
Elementary: Public
1.15 km
ÉSC Père-René-de-Galinée
Secondary: Catholic
4.09 km
Southwood Secondary School
Secondary: Public
4.99 km
Galt Collegiate and Vocational Institute
Secondary: Public
4.00 km
Preston High School
Secondary: Public
0.82 km
Jacob Hespeler Secondary School
Secondary: Public
4.17 km
St Benedict Catholic Secondary School
Secondary: Catholic
4.37 km











