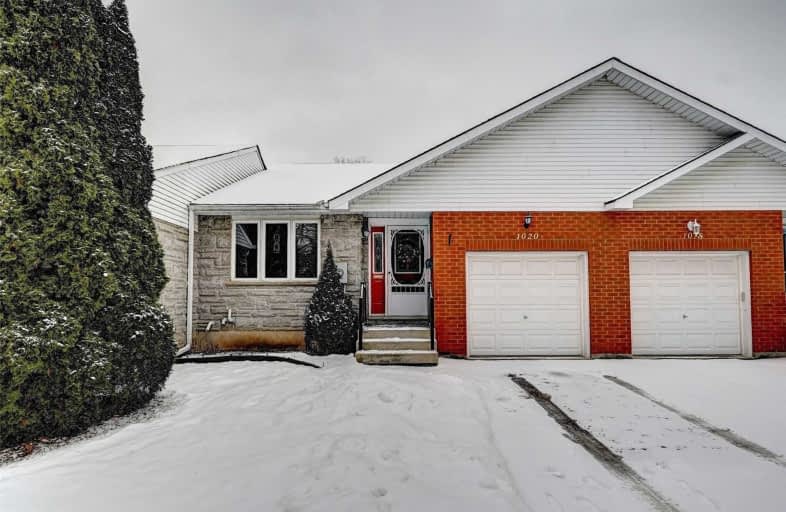
St Joseph Catholic Elementary School
Elementary: Catholic
0.92 km
Preston Public School
Elementary: Public
0.59 km
Grand View Public School
Elementary: Public
0.12 km
St Michael Catholic Elementary School
Elementary: Catholic
0.89 km
Coronation Public School
Elementary: Public
1.18 km
William G Davis Public School
Elementary: Public
1.14 km
ÉSC Père-René-de-Galinée
Secondary: Catholic
4.12 km
Southwood Secondary School
Secondary: Public
4.96 km
Galt Collegiate and Vocational Institute
Secondary: Public
3.97 km
Preston High School
Secondary: Public
0.84 km
Jacob Hespeler Secondary School
Secondary: Public
4.16 km
St Benedict Catholic Secondary School
Secondary: Catholic
4.35 km



