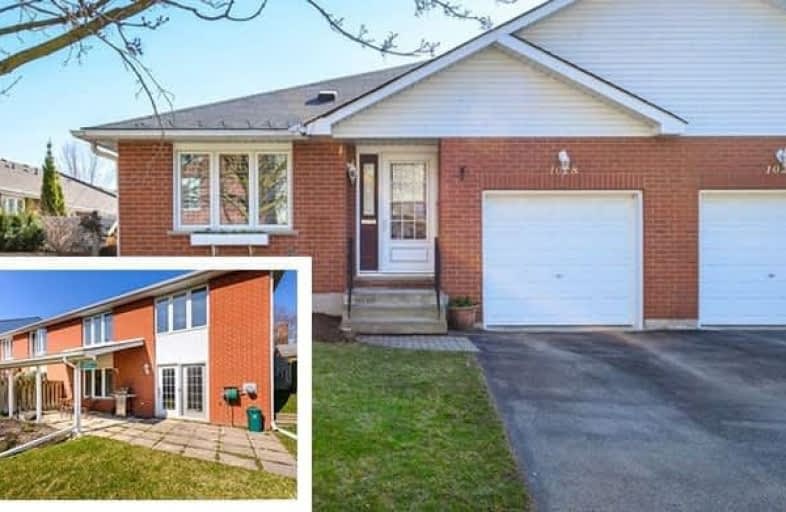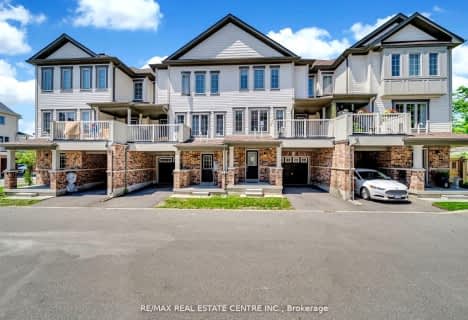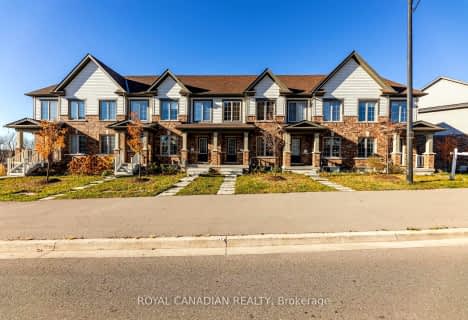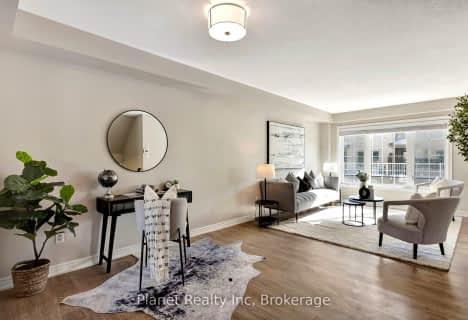
Video Tour

St Joseph Catholic Elementary School
Elementary: Catholic
0.95 km
Preston Public School
Elementary: Public
0.61 km
Grand View Public School
Elementary: Public
0.11 km
St Michael Catholic Elementary School
Elementary: Catholic
0.87 km
Coronation Public School
Elementary: Public
1.17 km
William G Davis Public School
Elementary: Public
1.12 km
ÉSC Père-René-de-Galinée
Secondary: Catholic
4.16 km
Southwood Secondary School
Secondary: Public
4.94 km
Galt Collegiate and Vocational Institute
Secondary: Public
3.93 km
Preston High School
Secondary: Public
0.87 km
Jacob Hespeler Secondary School
Secondary: Public
4.15 km
St Benedict Catholic Secondary School
Secondary: Catholic
4.32 km













