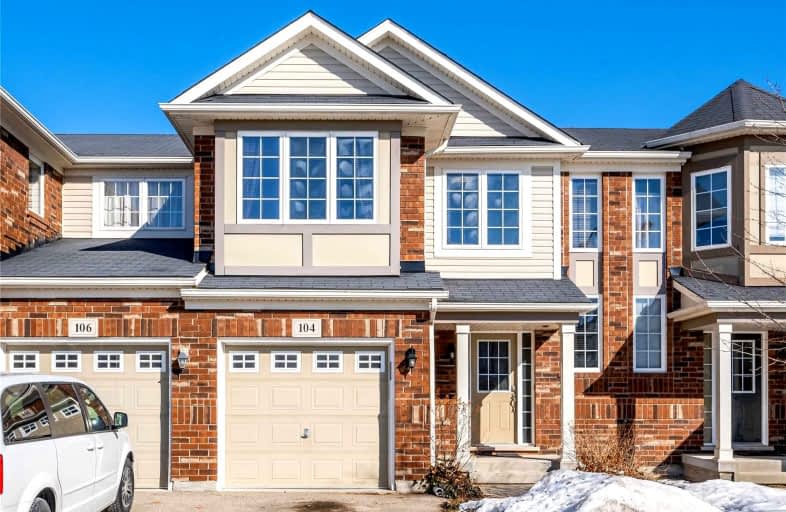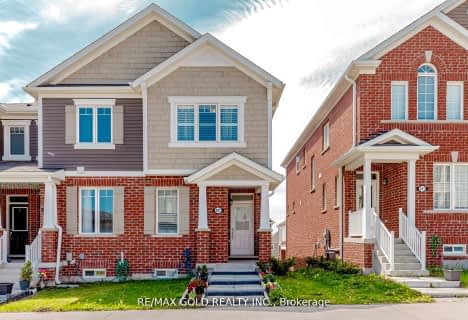
Centennial (Cambridge) Public School
Elementary: PublicHillcrest Public School
Elementary: PublicSt Gabriel Catholic Elementary School
Elementary: CatholicOur Lady of Fatima Catholic Elementary School
Elementary: CatholicWoodland Park Public School
Elementary: PublicSilverheights Public School
Elementary: PublicÉSC Père-René-de-Galinée
Secondary: CatholicSouthwood Secondary School
Secondary: PublicGalt Collegiate and Vocational Institute
Secondary: PublicPreston High School
Secondary: PublicJacob Hespeler Secondary School
Secondary: PublicSt Benedict Catholic Secondary School
Secondary: Catholic-
Food Basics
100 Jamieson Parkway, Cambridge 2.72km -
Shaan Foods
1001 Langs Drive, Cambridge 4.54km -
M&M Food Market
480 Hespeler Road, Cambridge 4.98km
-
The Beer Store
150 Holiday Inn Drive, Cambridge 2.75km -
LCBO
101 Holiday Inn Drive Unit C, Cambridge 2.77km -
The Wine Shop
Zehrs, 180 Holiday Inn Drive, Cambridge 3.03km
-
Four Fathers Brewing Co.
125 Guelph Avenue, Cambridge 0.64km -
Tito’s Pizza and Wings
165 Fisher Mills Road, Cambridge 0.94km -
Choun Kitchen
39 Queen Street East Unit 102, Cambridge 1.06km
-
Grind House Café and Eatery
2 Queen Street East #101, Cambridge 1.13km -
McDonald's
100 Jamieson Parkway, Cambridge 2.61km -
Tim Hortons
150 Holiday Inn Drive, Cambridge 2.79km
-
BMO Bank of Montreal
23 Queen Street West, Cambridge 1.16km -
RBC Royal Bank
100 Jamieson Parkway, Cambridge 2.62km -
Meridian Credit Union
101 Holiday Inn Drive, Cambridge 2.68km
-
PetroKing Gas and Propane
139 Queen Street West, Cambridge 1.44km -
BB
139 Queen Street West, Cambridge 1.44km -
DIVA PETROLEUM
368 Queen Street West, Cambridge 2.26km
-
Fitt Boss Workout Studio
55 Henwood Drive, Cambridge 0.56km -
Elite Wrestling & Fitness Academy
130 Guelph Avenue Unit 20A, Cambridge 0.66km -
CrossFit Cambridge
54 Guelph Avenue, Cambridge 0.91km
-
Mill Pond Neighbourhood Park
85 Baldwin Drive, Cambridge 0.21km -
Hespeler Mill Pond
235 Queen Street East, Cambridge 0.59km -
Michigan Avenue Park
25 Michigan Avenue, Cambridge 0.62km
-
Little Free Library
210-170 Guelph Avenue, Cambridge 0.42km -
Little Free Library
27-17 Renwick Avenue, Cambridge 0.94km -
Hespeler Village Free Library
73 Queen Street East, Cambridge 0.98km
-
The Forbes Park Medical Centre
26 Forbes Street, Cambridge 1.32km -
Fuzion Foot Care & Orthotics
210 Pinebush Road, Cambridge 3.28km -
York Foot Health & Orthotics Clinic
209 Pinebush Road #5, Cambridge 3.41km
-
Silverheights Pharmacy
165 Fisher Mills Road, Cambridge 0.93km -
Forbes Park Pharmacy
26 Forbes Street, Cambridge 1.32km -
MediSystem Pharmacy Inc
1624 Franklin Boulevard, Cambridge 1.79km
-
Woodland Park Plaza
100 Jamieson Parkway, Cambridge 2.66km -
Hillside Plaza
101 Holiday Inn Drive, Cambridge 2.68km -
Pinebush Plaza
209 Pinebush Road, Cambridge 3.4km
-
Galaxy Cinemas Cambridge
Cambridge Centre, 355 Hespeler Road, Cambridge 5.41km -
Landmark Cinemas 12 Kitchener
135 Gateway Park Drive, Kitchener 7.34km
-
The New York
19 Queen Street East, Cambridge 1.09km -
The Aging Oak
3 Queen Street East, Cambridge 1.11km -
Ernie's Roadhouse
7 Queen Street West, Cambridge 1.13km











