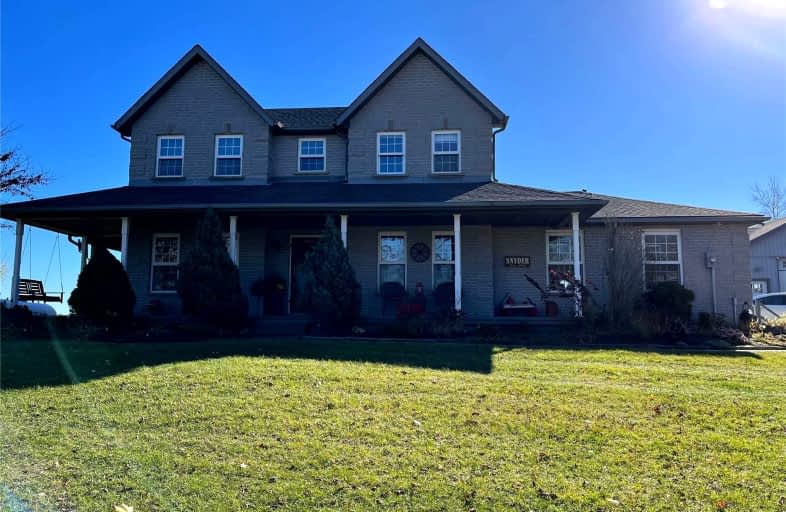
Video Tour

Glen Morris Central Public School
Elementary: Public
4.92 km
St Francis Catholic Elementary School
Elementary: Catholic
4.72 km
St Gregory Catholic Elementary School
Elementary: Catholic
3.92 km
St Andrew's Public School
Elementary: Public
4.21 km
Highland Public School
Elementary: Public
4.70 km
Tait Street Public School
Elementary: Public
3.01 km
W Ross Macdonald Deaf Blind Secondary School
Secondary: Provincial
7.06 km
W Ross Macdonald Provincial Secondary School
Secondary: Provincial
7.06 km
Southwood Secondary School
Secondary: Public
3.69 km
Glenview Park Secondary School
Secondary: Public
4.50 km
Galt Collegiate and Vocational Institute
Secondary: Public
6.14 km
Monsignor Doyle Catholic Secondary School
Secondary: Catholic
4.69 km



