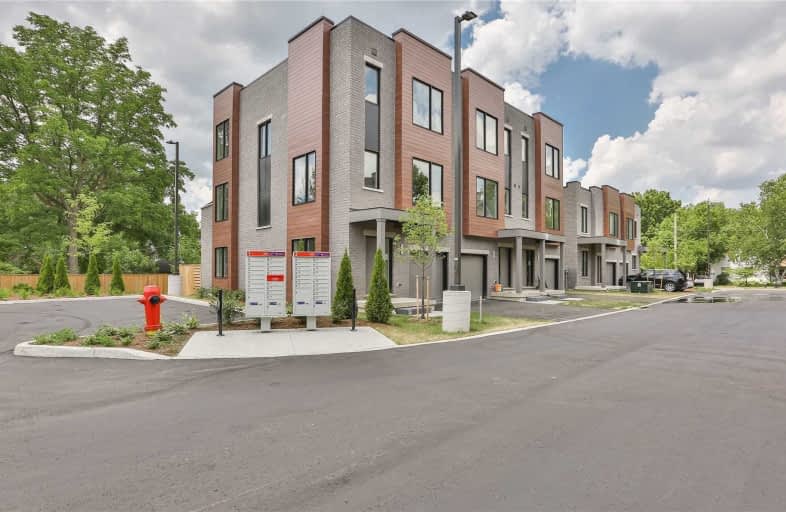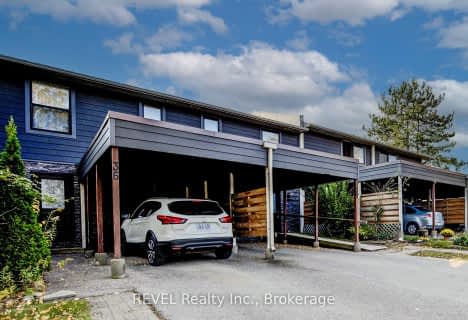Somewhat Walkable
- Some errands can be accomplished on foot.
Good Transit
- Some errands can be accomplished by public transportation.
Bikeable
- Some errands can be accomplished on bike.

St Francis Catholic Elementary School
Elementary: CatholicCentral Public School
Elementary: PublicSt Andrew's Public School
Elementary: PublicSt Anne Catholic Elementary School
Elementary: CatholicChalmers Street Public School
Elementary: PublicStewart Avenue Public School
Elementary: PublicSouthwood Secondary School
Secondary: PublicGlenview Park Secondary School
Secondary: PublicGalt Collegiate and Vocational Institute
Secondary: PublicMonsignor Doyle Catholic Secondary School
Secondary: CatholicJacob Hespeler Secondary School
Secondary: PublicSt Benedict Catholic Secondary School
Secondary: Catholic-
Dalton Court
Cambridge ON 0.93km -
Cambridge Vetran's Park
Grand Ave And North St, Cambridge ON 1.05km -
River Bluffs Park
211 George St N, Cambridge ON 1.75km
-
CIBC
1125 Main St (at Water St), Cambridge ON N1R 5S7 0.86km -
BMO Bank of Montreal
142 Dundas St N, Cambridge ON N1R 5P1 1km -
Grand River Credit Union
385 Hespeler Rd, Cambridge ON 4.34km
- 4 bath
- 3 bed
- 1400 sqft
02-700 Champlain Boulevard, Cambridge, Ontario • N1R 8K1 • Cambridge
- 2 bath
- 3 bed
- 1000 sqft
35-135 Chalmers Street South, Cambridge, Ontario • N1R 6M2 • Cambridge










