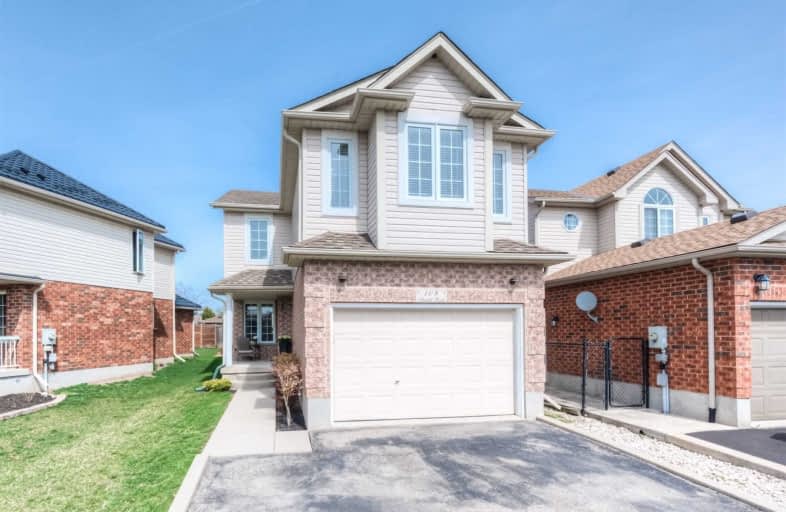
St Francis Catholic Elementary School
Elementary: Catholic
2.47 km
St Vincent de Paul Catholic Elementary School
Elementary: Catholic
1.44 km
Chalmers Street Public School
Elementary: Public
2.18 km
Stewart Avenue Public School
Elementary: Public
2.39 km
Holy Spirit Catholic Elementary School
Elementary: Catholic
0.80 km
Moffat Creek Public School
Elementary: Public
0.64 km
W Ross Macdonald Provincial Secondary School
Secondary: Provincial
8.66 km
Southwood Secondary School
Secondary: Public
5.09 km
Glenview Park Secondary School
Secondary: Public
2.64 km
Galt Collegiate and Vocational Institute
Secondary: Public
4.75 km
Monsignor Doyle Catholic Secondary School
Secondary: Catholic
1.80 km
St Benedict Catholic Secondary School
Secondary: Catholic
6.19 km














