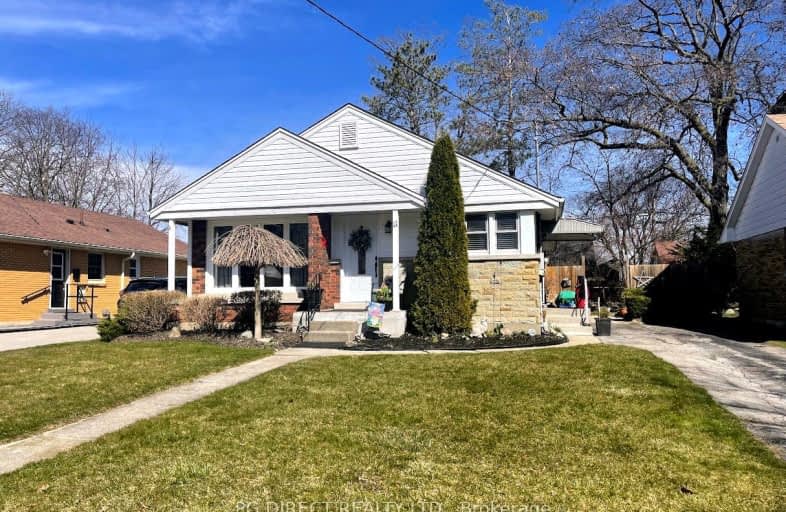
St Francis Catholic Elementary School
Elementary: Catholic
0.84 km
Central Public School
Elementary: Public
0.62 km
St Vincent de Paul Catholic Elementary School
Elementary: Catholic
1.31 km
St Anne Catholic Elementary School
Elementary: Catholic
1.24 km
Chalmers Street Public School
Elementary: Public
0.56 km
Stewart Avenue Public School
Elementary: Public
0.66 km
Southwood Secondary School
Secondary: Public
2.82 km
Glenview Park Secondary School
Secondary: Public
0.99 km
Galt Collegiate and Vocational Institute
Secondary: Public
2.05 km
Monsignor Doyle Catholic Secondary School
Secondary: Catholic
1.58 km
Jacob Hespeler Secondary School
Secondary: Public
7.11 km
St Benedict Catholic Secondary School
Secondary: Catholic
4.18 km












