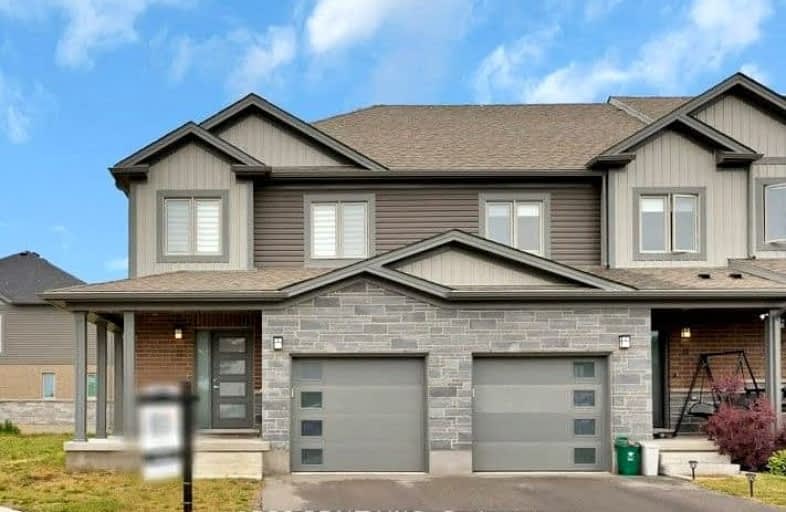Car-Dependent
- Most errands require a car.
Good Transit
- Some errands can be accomplished by public transportation.
Bikeable
- Some errands can be accomplished on bike.

Christ The King Catholic Elementary School
Elementary: CatholicSt Peter Catholic Elementary School
Elementary: CatholicBlair Road Public School
Elementary: PublicManchester Public School
Elementary: PublicElgin Street Public School
Elementary: PublicAvenue Road Public School
Elementary: PublicSouthwood Secondary School
Secondary: PublicGlenview Park Secondary School
Secondary: PublicGalt Collegiate and Vocational Institute
Secondary: PublicMonsignor Doyle Catholic Secondary School
Secondary: CatholicJacob Hespeler Secondary School
Secondary: PublicSt Benedict Catholic Secondary School
Secondary: Catholic-
Playfit Kids Club
366 Hespeler Rd, Cambridge ON N1R 6J6 1.13km -
Dumfries Conservation Area
Dunbar Rd, Cambridge ON 1.75km -
Mill Race Park
36 Water St N (At Park Hill Rd), Cambridge ON N1R 3B1 3.01km
-
CIBC
395 Hespeler Rd (at Cambridge Mall), Cambridge ON N1R 6J1 1.34km -
TD Bank Financial Group
960 Franklin Blvd, Cambridge ON N1R 8R3 1.39km -
TD Canada Trust Branch and ATM
425 Hespeler Rd, Cambridge ON N1R 6J2 1.59km
- 3 bath
- 4 bed
- 1500 sqft
268 GREEN GATE Boulevard, Cambridge, Ontario • N1T 2C5 • Cambridge
- 3 bath
- 3 bed
- 1500 sqft
Lot 17 41 Queensbrook Crescent, Cambridge, Ontario • N1S 0E5 • Cambridge
- 2 bath
- 3 bed
- 1100 sqft
80-71 Garth Massey Drive, Cambridge, Ontario • N1T 2G8 • Cambridge














