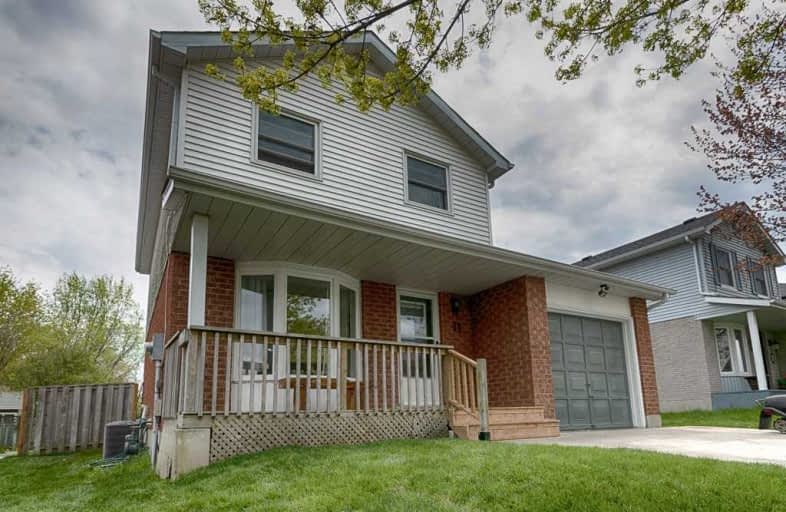
St Francis Catholic Elementary School
Elementary: Catholic
1.03 km
St Andrew's Public School
Elementary: Public
1.77 km
St Vincent de Paul Catholic Elementary School
Elementary: Catholic
1.67 km
Chalmers Street Public School
Elementary: Public
1.76 km
Tait Street Public School
Elementary: Public
1.29 km
Stewart Avenue Public School
Elementary: Public
1.24 km
W Ross Macdonald Provincial Secondary School
Secondary: Provincial
8.29 km
Southwood Secondary School
Secondary: Public
2.70 km
Glenview Park Secondary School
Secondary: Public
0.90 km
Galt Collegiate and Vocational Institute
Secondary: Public
3.52 km
Monsignor Doyle Catholic Secondary School
Secondary: Catholic
0.85 km
St Benedict Catholic Secondary School
Secondary: Catholic
6.02 km

