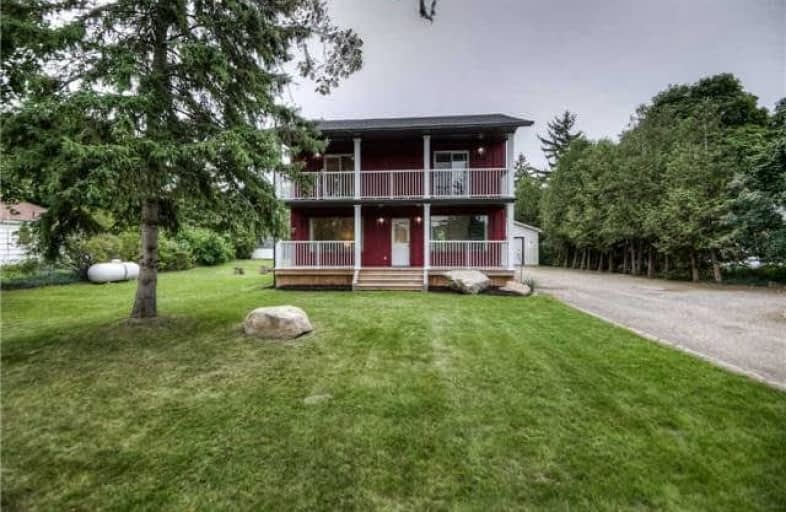
St Francis Catholic Elementary School
Elementary: Catholic
2.09 km
St Gregory Catholic Elementary School
Elementary: Catholic
2.58 km
St Andrew's Public School
Elementary: Public
2.46 km
Chalmers Street Public School
Elementary: Public
2.82 km
Tait Street Public School
Elementary: Public
1.37 km
Stewart Avenue Public School
Elementary: Public
2.30 km
W Ross Macdonald Provincial Secondary School
Secondary: Provincial
7.36 km
Southwood Secondary School
Secondary: Public
3.01 km
Glenview Park Secondary School
Secondary: Public
1.94 km
Galt Collegiate and Vocational Institute
Secondary: Public
4.42 km
Monsignor Doyle Catholic Secondary School
Secondary: Catholic
1.76 km
St Benedict Catholic Secondary School
Secondary: Catholic
7.04 km


