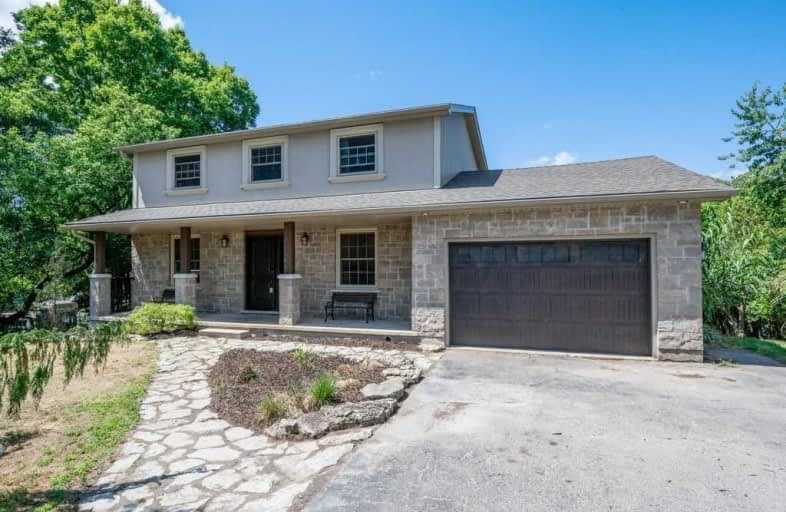
St Francis Catholic Elementary School
Elementary: Catholic
2.12 km
St Gregory Catholic Elementary School
Elementary: Catholic
2.57 km
St Andrew's Public School
Elementary: Public
2.46 km
Chalmers Street Public School
Elementary: Public
2.86 km
Tait Street Public School
Elementary: Public
1.35 km
Stewart Avenue Public School
Elementary: Public
2.34 km
W Ross Macdonald Deaf Blind Secondary School
Secondary: Provincial
7.36 km
Southwood Secondary School
Secondary: Public
2.99 km
Glenview Park Secondary School
Secondary: Public
1.96 km
Galt Collegiate and Vocational Institute
Secondary: Public
4.43 km
Monsignor Doyle Catholic Secondary School
Secondary: Catholic
1.81 km
St Benedict Catholic Secondary School
Secondary: Catholic
7.07 km














