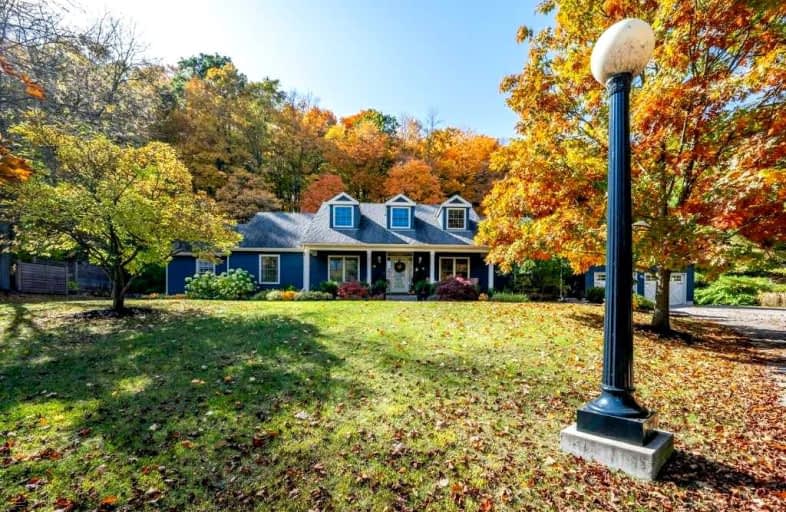Sold on Dec 04, 2022
Note: Property is not currently for sale or for rent.

-
Type: Detached
-
Style: 1 1/2 Storey
-
Lot Size: 171 x 285.9 Feet
-
Age: No Data
-
Taxes: $6,912 per year
-
Days on Site: 117 Days
-
Added: Aug 09, 2022 (3 months on market)
-
Updated:
-
Last Checked: 1 month ago
-
MLS®#: X5726530
-
Listed By: Re/max real estate centre inc., brokerage
Exquisite, Breathtaking & Elegant Describe This 1.5 Storey Ranch Style Home Situated On A 1.15 Acre Lot Backingonto The Carolinian Forest. Welcome To 1164 West River Rd. As You Approach Up The Driveway You Arewelcomed By Beautiful Trees And Gorgeous Gardens Leading To The Covered Porch. As You Enter Into The Large Foyer With Hardwood Flooring You Have A Large Living Room To The Right, Which Leads Into The Stunning Dining Room Where You Can Host All Your Family Events. From The Dining Room You Have Open Access To The Kitchen,With Heated Floors, Solid Wood Cabinetry, Wolf Gas Stove, Sub Zero Built In Fridge And Built In Oven. 4 Beds, 3 Baths And Over 3600 Squarefeet. The Carolinian Forest Lights Up At Night, The Deer Always Come Down For Dinner And The Fire Pit Is An Excellent Space For Family And Friends.
Property Details
Facts for 1164 West River Road, Cambridge
Status
Days on Market: 117
Last Status: Sold
Sold Date: Dec 04, 2022
Closed Date: Jan 12, 2023
Expiry Date: Nov 09, 2022
Sold Price: $1,700,000
Unavailable Date: Dec 04, 2022
Input Date: Aug 09, 2022
Property
Status: Sale
Property Type: Detached
Style: 1 1/2 Storey
Area: Cambridge
Availability Date: Flexible
Inside
Bedrooms: 4
Bathrooms: 3
Kitchens: 1
Rooms: 12
Den/Family Room: No
Air Conditioning: Central Air
Fireplace: Yes
Washrooms: 3
Building
Basement: Full
Basement 2: Unfinished
Heat Type: Forced Air
Heat Source: Gas
Exterior: Other
Exterior: Vinyl Siding
Water Supply: Well
Special Designation: Unknown
Parking
Driveway: Pvt Double
Garage Spaces: 2
Garage Type: Attached
Covered Parking Spaces: 10
Total Parking Spaces: 12
Fees
Tax Year: 2022
Tax Legal Description: Lt 2 Pl 1435 North Dumfries; S/T Ws639260; North D
Taxes: $6,912
Highlights
Feature: Grnbelt/Cons
Feature: Park
Feature: River/Stream
Feature: School
Land
Cross Street: Gaskin Rd
Municipality District: Cambridge
Fronting On: West
Parcel Number: 038280204
Pool: None
Sewer: Septic
Lot Depth: 285.9 Feet
Lot Frontage: 171 Feet
Additional Media
- Virtual Tour: https://unbranded.youriguide.com/1164_w_river_rd_cambridge_on/
Rooms
Room details for 1164 West River Road, Cambridge
| Type | Dimensions | Description |
|---|---|---|
| Bathroom Main | 1.34 x 2.06 | 2 Pc Bath |
| Bathroom Main | 3.13 x 1.53 | 3 Pc Bath |
| Bathroom Main | 4.07 x 2.90 | 4 Pc Ensuite |
| Br Main | 4.19 x 4.25 | |
| Br Main | 3.51 x 4.03 | |
| Br Main | 3.67 x 4.22 | |
| Dining Main | 8.28 x 4.01 | |
| Kitchen Main | 6.00 x 6.38 | |
| Laundry Main | 3.51 x 4.24 | |
| Living Main | 3.66 x 5.29 | |
| Prim Bdrm Main | 4.18 x 7.58 | |
| Sunroom Main | 6.52 x 5.93 |
| XXXXXXXX | XXX XX, XXXX |
XXXX XXX XXXX |
$X,XXX,XXX |
| XXX XX, XXXX |
XXXXXX XXX XXXX |
$X,XXX,XXX | |
| XXXXXXXX | XXX XX, XXXX |
XXXXXXX XXX XXXX |
|
| XXX XX, XXXX |
XXXXXX XXX XXXX |
$X,XXX,XXX |
| XXXXXXXX XXXX | XXX XX, XXXX | $1,700,000 XXX XXXX |
| XXXXXXXX XXXXXX | XXX XX, XXXX | $1,799,900 XXX XXXX |
| XXXXXXXX XXXXXXX | XXX XX, XXXX | XXX XXXX |
| XXXXXXXX XXXXXX | XXX XX, XXXX | $2,095,000 XXX XXXX |

St Francis Catholic Elementary School
Elementary: CatholicSt Gregory Catholic Elementary School
Elementary: CatholicSt Andrew's Public School
Elementary: PublicHighland Public School
Elementary: PublicTait Street Public School
Elementary: PublicStewart Avenue Public School
Elementary: PublicW Ross Macdonald Deaf Blind Secondary School
Secondary: ProvincialW Ross Macdonald Provincial Secondary School
Secondary: ProvincialSouthwood Secondary School
Secondary: PublicGlenview Park Secondary School
Secondary: PublicGalt Collegiate and Vocational Institute
Secondary: PublicMonsignor Doyle Catholic Secondary School
Secondary: Catholic- 5 bath
- 4 bed
- 3500 sqft
1031 West River Road, Cambridge, Ontario • N1R 5S5 • Cambridge



